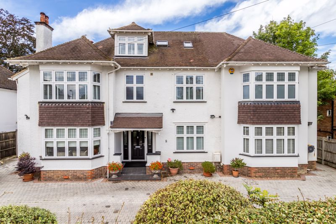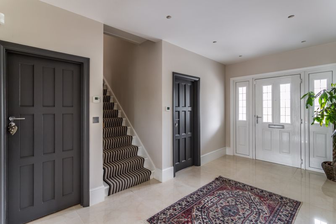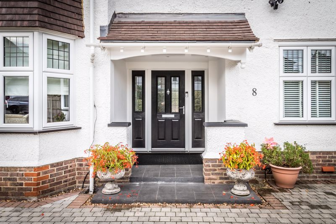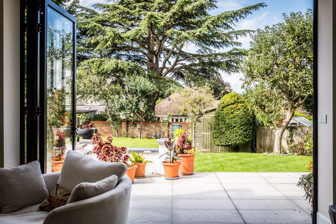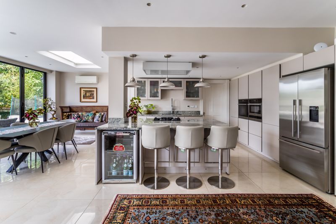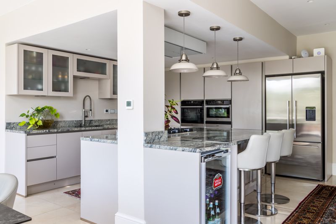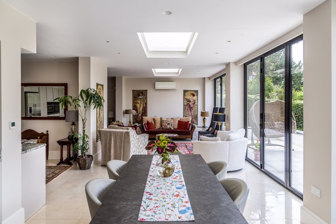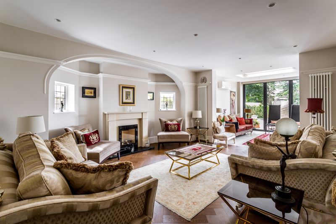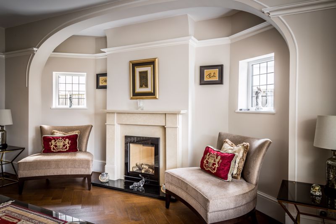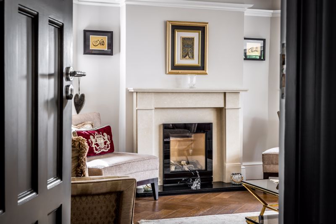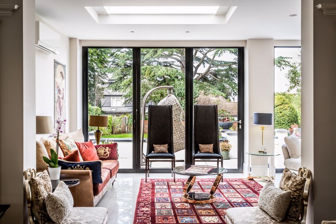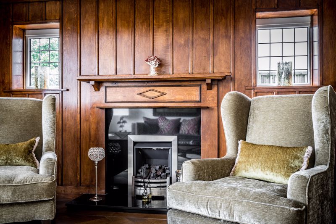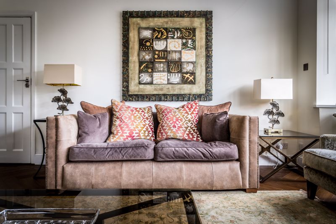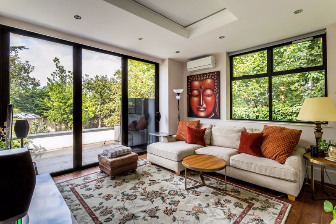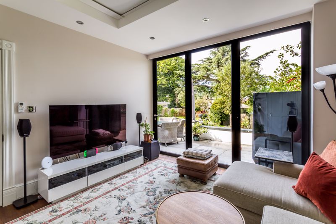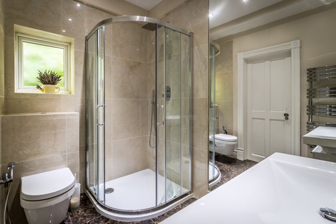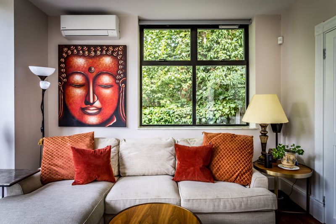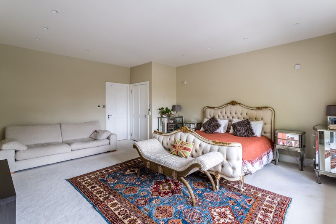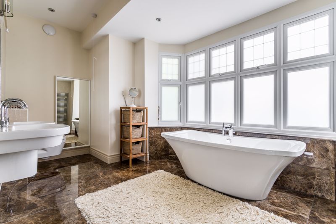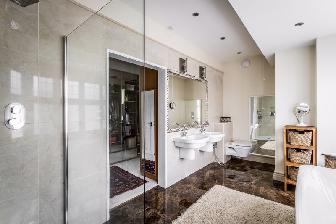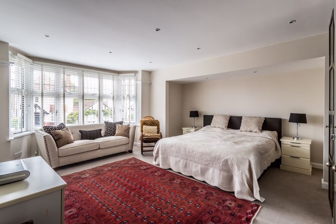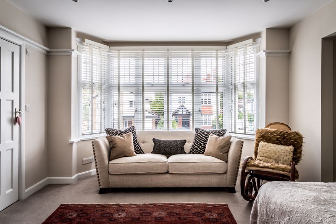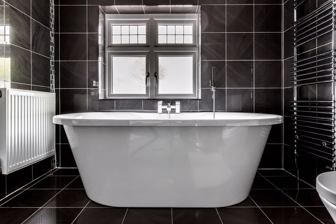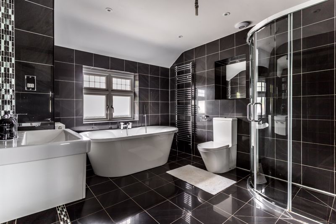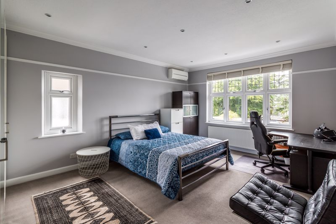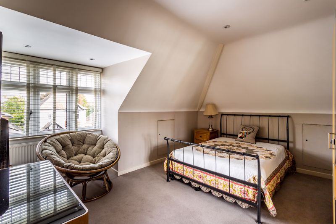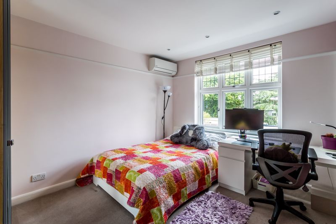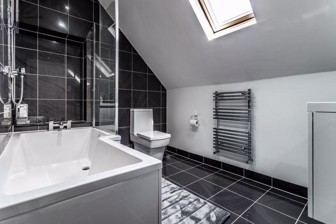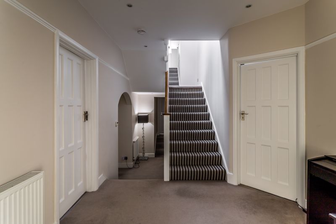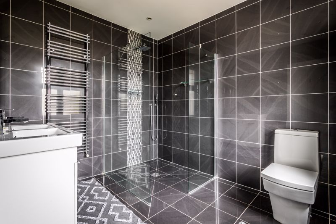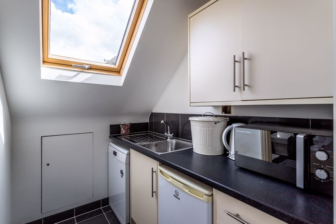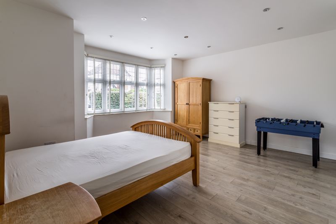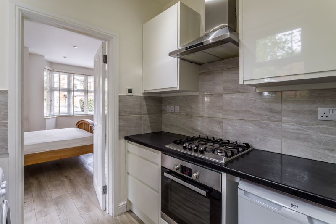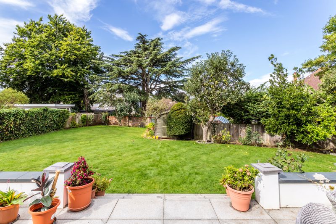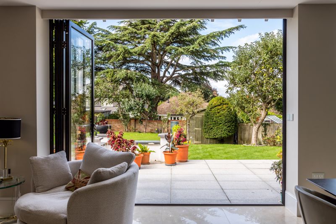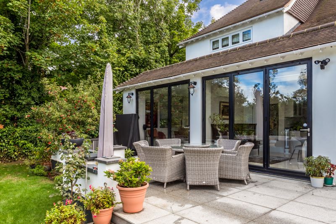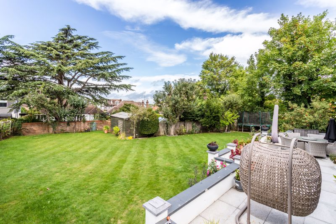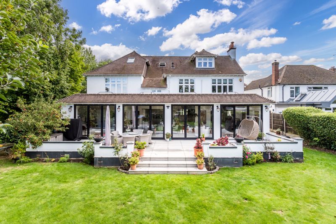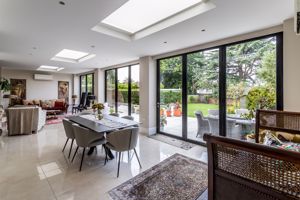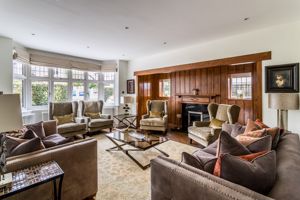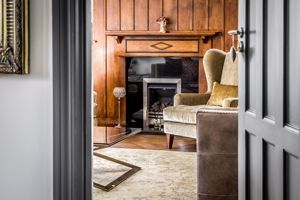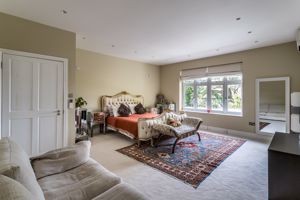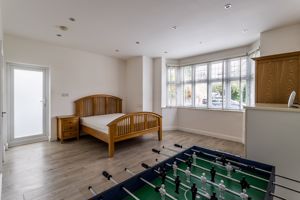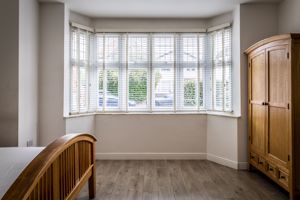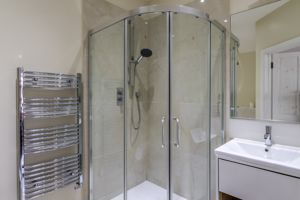Holland Avenue, Cheam Guide Price £2,200,000
Please enter your starting address in the form input below.
Please refresh the page if trying an alternate address.
- Highly sought-after location
- Stunning Burton built Edwardian residence
- Sweeping carriage driveway
- Stylish and luxurious family home
- Six double bedrooms
- Over 4,900sq ft of living accommodation
- Impressive entrance hall
- Extensive accommodation over three floors
- Close to Cheam mainline station
- One bedroom self contained annex
HENLEY HOMES ESTATE AGENT – This impressive detached Burton built Edwardian character residence has a bold frontage with carriage driveway providing parking for numerous cars. This loved family home features much larger than average accommodation spread over three floors and also benefits from a one bedroomed self contained annex. The ground floor comprises of an entrance hall, cloakroom, three large reception rooms, a study, family room and a magnificent kitchen / breakfast room, which is perfect for the modern day living with the benefit of a separate utility room and a further cloakroom with shower. The wide staircase leads up-to the first floor, which has five large bedrooms and three bathrooms. Bedroom one has the luxury of having both an en-suite and a dressing room. The second floor has two further bedrooms, bathroom, laundry room and separate utility. Externally the rear garden has mature and varied range of planting and large patio area.
Entrance Hall
15' 3'' x 7' 8'' (4.64m x 2.34m)
Porcelain tiled floor, underfloor heating.
Kitchen
20' 0'' x 12' 4'' (6.09m x 3.76m)
Rear aspect, porcelain tiled floor, three sets of bi-folds leading out into the garden, integrated sensor bin, under cupboard and plinth lights, high and low level storage, integrated electric oven, microwave oven and warming drawer, all appliances miele/neff, space for large american fridge, integrated dishwasher, central island with granite top, gas hob with extractor light fan, remote control ceiling and door blinds. Underfloor heating.
Utility room
Side aspect, space for double fridge, high and low level storage, porcelain tiled floor, under floor heating, double butlers sink, gas hob with extractor hood, electric hob, integrated dishwasher, sensor bin, quooker hot water tap, part tiled walls, integrated electric oven and microwave oven, Minerva work surface.
Cloakroom
11' 6'' x 3' 3'' (3.50m x 0.99m)
Underfloor heating, porcelain tiled floor, wash hand basin, heated towel rail, low level WC.
Family Room
36' 7'' x 12' 1'' (11.14m x 3.68m)
Sitting Room
17' 4'' x 15' 1'' (5.28m x 4.59m)
Side aspect, solid oak parquet floor, marble fireplace and granite hearth with working remote control gas fire.
Drawing Room
17' 8'' x 15' 6'' (5.38m x 4.72m)
Front aspect, solid oak parquet flooring, original American walnut wood inglenook fireplace with granite fire surround.
Study
11' 7'' x 11' 3'' (3.53m x 3.43m)
Front aspect, engineered walnut strip floor, door leading to annex.
TV room
12' 10'' x 12' 1'' (3.91m x 3.68m)
Double aspect, strip wood flooring, under floor heating, remote control ceiling and door black out blinds, bifold doors leading out onto patio area.
Cloakroom with Shower
Side aspect, low level WC, corner shower unit with rainwater head and separate hand held attachment, heated towel rail, was hand basin, under floor heating, porcelain tiled floor and part tiled walls.
Bedroom 1
18' 4'' x 16' 3'' (5.58m x 4.95m)
Rear aspect, underfloor heating, marble window sill.
Dressing area
16' 3'' x 7' 3'' (4.95m x 2.21m)
Side aspect, underfloor heating.
En-suite
16' 3'' x 8' 6'' (4.95m x 2.59m)
Front aspect, porcelain tiled floor, under floor heating, his and hers sinks, low level WC, large bay window, wall mounted slipper bath with hand held shower attachment, marble window sills, heated towel rail, corner shower unit with rainwater shower head and separate hand held attachment.
Bedroom 2
18' 3'' x 15' 8'' (5.56m x 4.77m)
Front aspect, large bay window, picture rail.
En-suite
8' 9'' x 7' 6'' (2.66m x 2.28m)
Front aspect, ceramic tiled floor, walls and window sill, his and hers wash hand basins on vanity unit, heated towel rail, low level WC, corner shower unit with rainwater shower head and separate hand held attachment.
Bedroom 3
17' 4'' x 12' 5'' (5.28m x 3.78m)
Double aspect, picture rail.
Bedroom 4
11' 10'' x 11' 5'' (3.60m x 3.48m)
Front aspect, picture rail.
Bedroom 5
12' 4'' x 11' 3'' (3.76m x 3.43m)
Rear aspect, picture rail.
Family Bathroom
12' 0'' x 9' 4'' (3.65m x 2.84m)
Rear aspect, wall mounted slipper bath with hand held shower attachment, ceramic tiled walls and floor, wash hand basin on vanity unit, heated towel rail, low level WC, corner shower unit with rainwater head and separate hand held attachment.
Bedroom 6
19' 6'' x 14' 0'' (5.94m x 4.26m)
Rear aspect, eaves storage.
Bedroom 7
15' 1'' x 14' 0'' (4.59m x 4.26m)
Front aspect, eaves storage.
Bathroom
8' 6'' x 7' 0'' (2.59m x 2.13m)
Front aspect velux windows, low level WC, heated towel rail, panelled bath with hand held shower attachment, wash hand basin on vanity unit, ceramic tiled floor and part tiled walls.
Kitchen
Front aspect velux windows, space for dishwasher and fridge, high and low level storage, sink, ceramic tiled floor.
Utility room
7' 0'' x 5' 1'' (2.13m x 1.55m)
High and low level storage, sink, space for washing machine.
Laundry
20' 0'' x 10' 4'' (6.09m x 3.15m)
Double aspect with velux windows, wood effect laminate flooring, eaves storage, space for washing machine and tumble dryer, sink.
Storage
13' 4'' x 5' 3'' (4.06m x 1.60m)
Annex
Kitchen
7' 8'' x 6' 4'' (2.34m x 1.93m)
Side aspect, electric oven, gas hob with extractor hood, space for fridge, freezer and washing machine, sink, ceramic tiled floor.
Bedroom / Sitting area
18' 0'' x 16' 3'' (5.48m x 4.95m)
Front aspect, wood effect laminate flooring, underfloor heating.
En-suite
11' 6'' x 3' 3'' (3.50m x 0.99m)
Under floor heating, porcelain tiled floor and part tiled walls, shower unit with hand held attachment, heated towel rail, low level WC, wash hand basin on vanity unit.
Garden
The rear garden has mature and varied range of planting and large patio area.
Click to enlarge
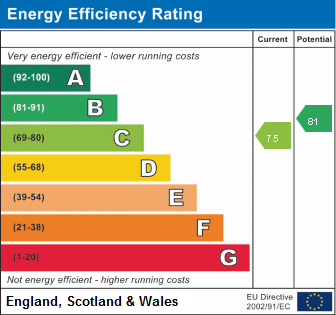
Cheam SM2 6HU



