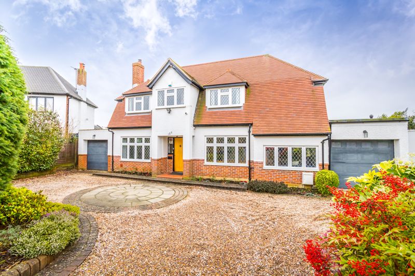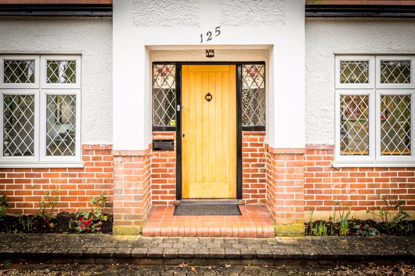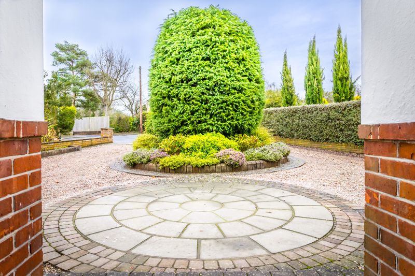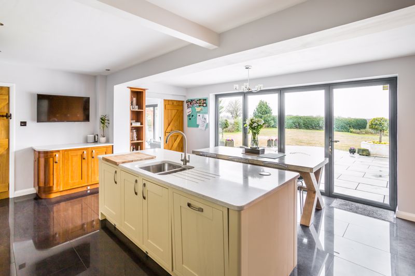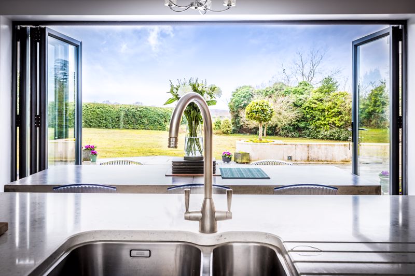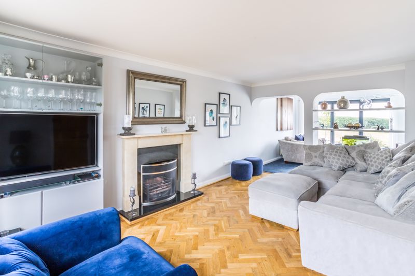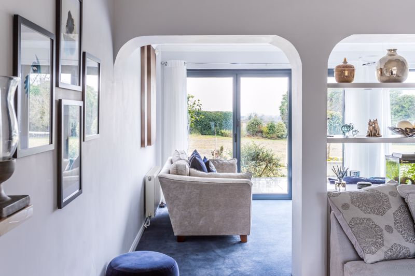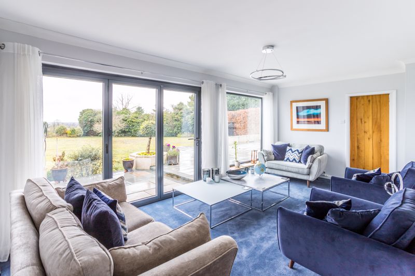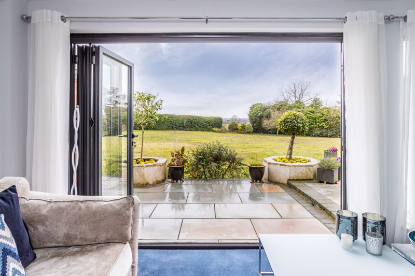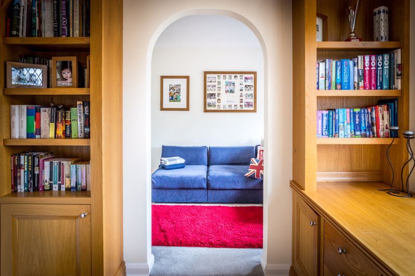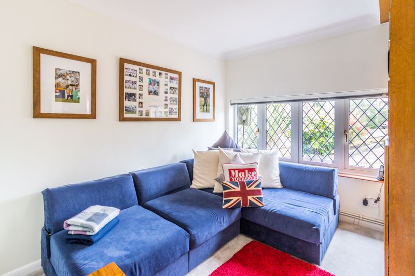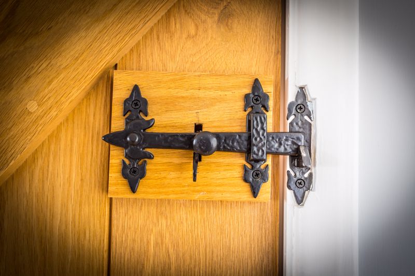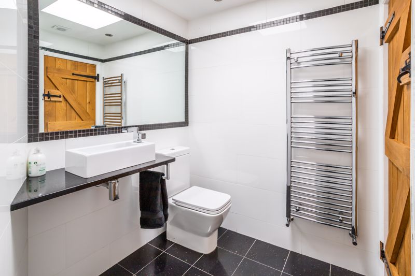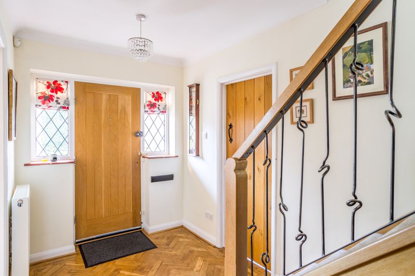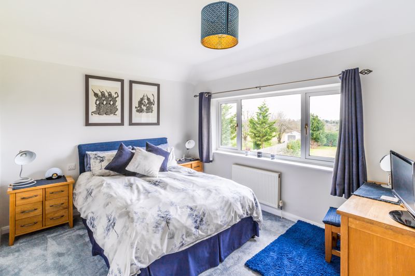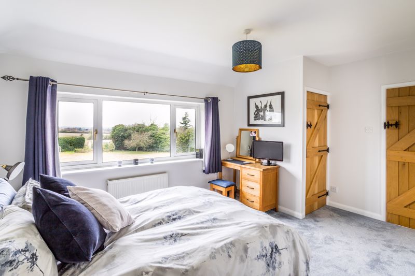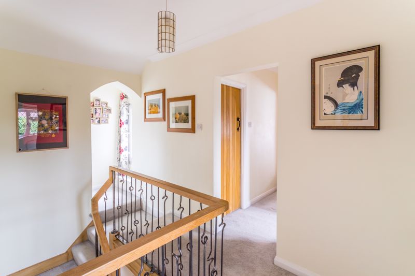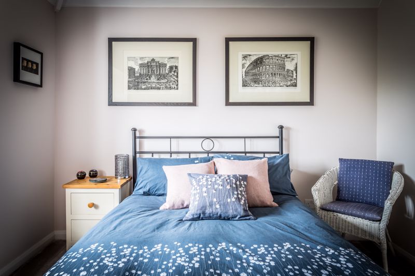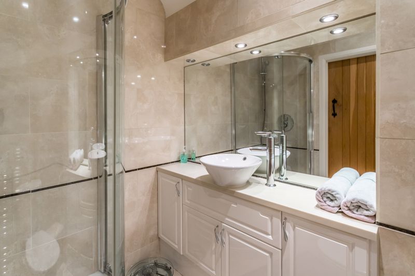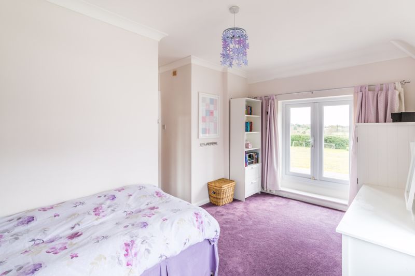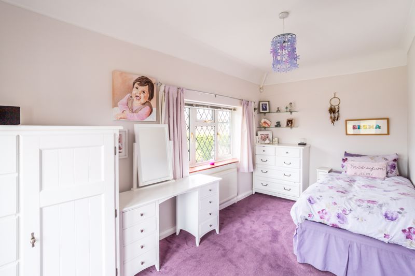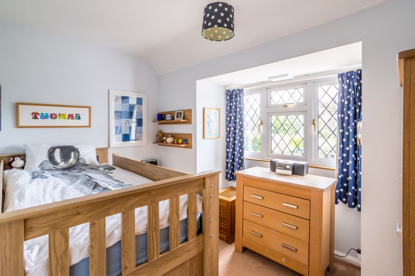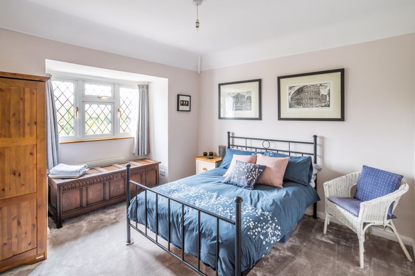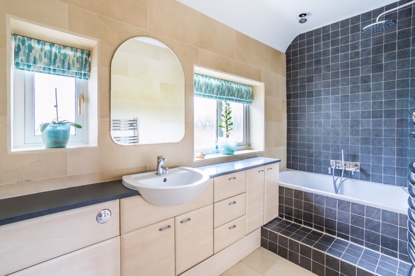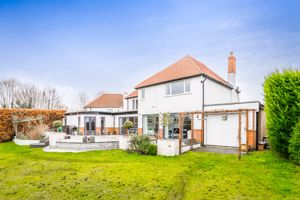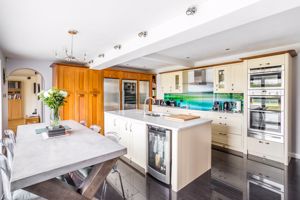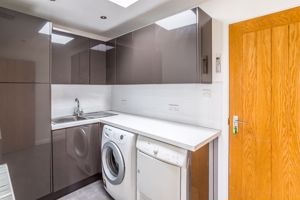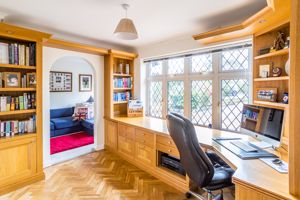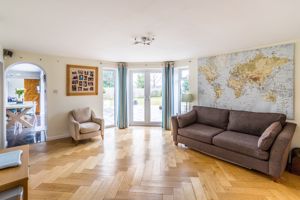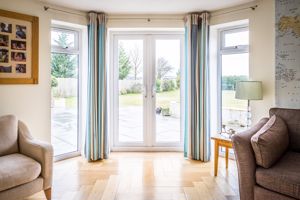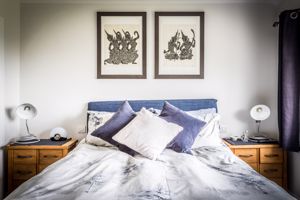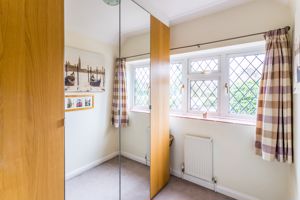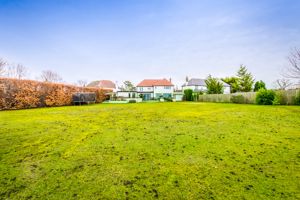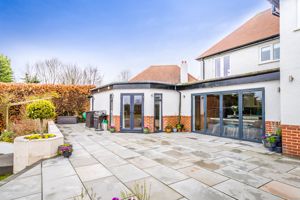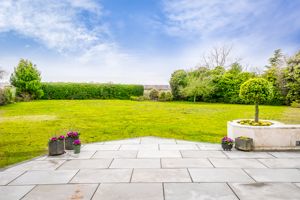Higher Drive, Banstead Guide Price £1,200,000
Please enter your starting address in the form input below.
Please refresh the page if trying an alternate address.
- Highly desirable and sort after area
- Large Family Home
- Approx 1/2 acre plot
- South/Westerly Facing Garden
- Two garages, one double length
- Views Across North Looe
- Carriage Driveway
- Close to outstanding Schools and Train Stations
- Five Reception Rooms
- Stunning Views
Set within a plot size of approximately 1/2 acre, this stunning detached family home has been renovated to the most exacting of standards with the most amazing views looking over North Looe. The ground floor accommodation is second to none with five reception rooms; a large double aspect sitting room a family room with a sliding door to the open plan kitchen / dining room, a study which has a solid oak bespoke office suite, TV room and a games room. The ground floor also benefits from a boot room, wet room and utility room which has access to one of the two garages. The first floor has five bedrooms with two being en-suite and a further family bathroom.
Entrance Hall
Solid oak parquet flooring with oak banisters.
Kitchen / Dining Room
19' 3'' x 15' 4'' (5.86m x 4.67m)
Rear aspect, bi-fold doors leading onto patio area, Neff integrated electric oven, grill, microwave oven and warming drawer, Neff induction hob with extractor hood, high and low level storage with surround lighting at low level, granite work surface, space for larder fridge and freezer and space for wine chiller, ceramic tiled floor, central island with low level storage, space for drinks fridge, 1 1/2 sinks, granite worktop, integrated dishwasher, sliding door leading to the family room.
Utility
Remote control velux window, high and low level storage, sink, space for washing machine and tumble dryer, ceramic tiled floor and part tiled walls, door leading into garage.
Sitting Room
17' 1'' x 10' 11'' (5.20m x 3.32m)
Double aspect, solid oak parquet flooring, log burning fireplace with marble surround and hearth, cornice, oak window sill.
Family Room
18' 8'' x 10' 1'' (5.69m x 3.07m)
Rear aspect, bi-fold doors leading onto patio area, side slide door leading into kitchen.
Cloakroom
Quarry tiled floor, low level WC, wash hand basin on vanity unit with mosaic tiled splash-back.
Study
10' 9'' x 8' 6'' (3.27m x 2.59m)
Front aspect, quarry tiled window sill, solid oak parquet flooring, bespoke built in office suite with bookcases and low level storage.
TV Room
10' 2'' x 7' 9'' (3.10m x 2.36m)
Front aspect, cornice, quarry tiled window sill.
Games Room
16' 6'' x 13' 9'' (5.03m x 4.19m)
Double aspect, solid oak parquet, underfloor heating, patio door leading into the garden.
Wet Room
6' 9'' x 5' 6'' (2.06m x 1.68m)
Remote control velux window, low level WC, wash hand basin on granite shelf, heated towel rail, ceramic tiled floor and walls, rainwater shower head and separate hand held attachment.
Boot Room
Rear aspect, ceramic tiled floor, wash hand basin, door leading into the garden.
Master bedroom
14' 8'' x 9' 9'' (4.47m x 2.97m)
Rear aspect with large walk in dressing area.
En-suite
Rear aspect, heated towel rail, porcelanosa ceramic tiled walls and floor, wash hand basin on pedestal, low level WC, mosaic panelled bath with rainwater shower head and separate hand held attachment.
Bedroom 2
12' 8'' x 11' 0'' (3.86m x 3.35m)
Front aspect.
Ensuite
Corner shower unit with hand held shower attachment, heated towel rail, low level WC, wash hand basin on vanity unit, porcelanosa ceramic tiled walls and floor.
Bedroom 3
15' 0'' x 8' 9'' (4.57m x 2.66m)
Double aspect, quarry tiled window sill.
Bedroom 4
11' 2'' x 8' 8'' (3.40m x 2.64m)
Front aspect.
Bedroom 5
7' 5'' x 6' 6'' (2.26m x 1.98m)
Front aspect.
Family Bathroom
10' 0'' x 5' 0'' (3.05m x 1.52m)
Rear aspect, porcelanosa ceramic tiled floor and walls, wash hand basin on vanity unit, low level WC, heated towel rail, ceramic tiled panelled bath with separate shower attachment and wall mounted rainwater shower head.
Garage 1
26' 7'' x 10' 2'' (8.10m x 3.10m)
Electric up and over, front to back.
Garage 2
15' 6'' x 14' 6'' (4.72m x 4.42m)
Electric up and over, door leading to utility.
Garden
South / Westerly facing.
Click to enlarge
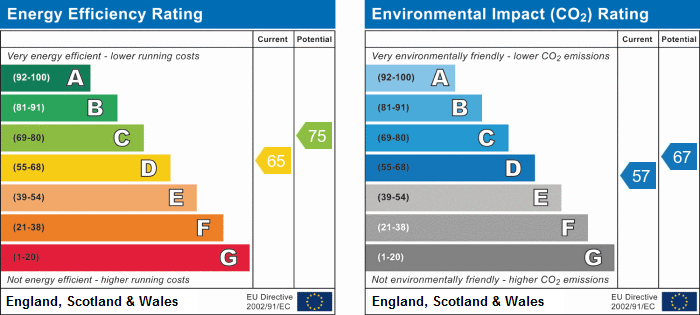
Banstead SM7 1PS




