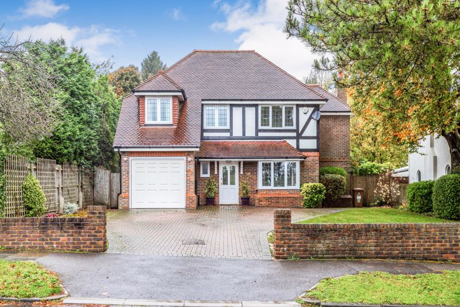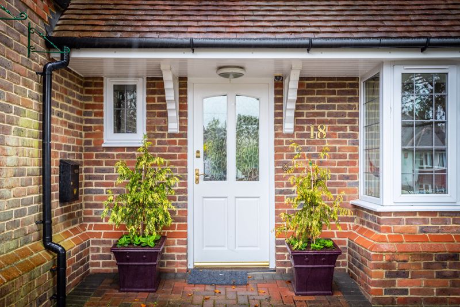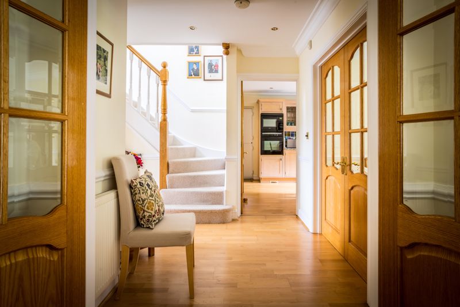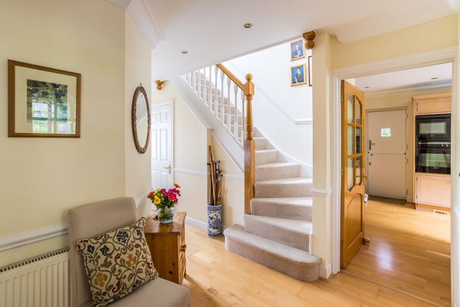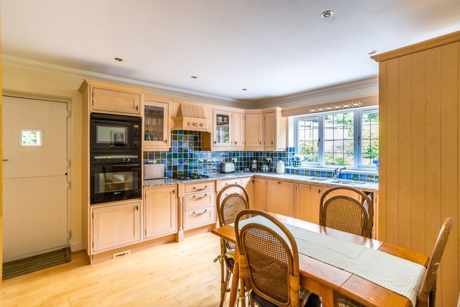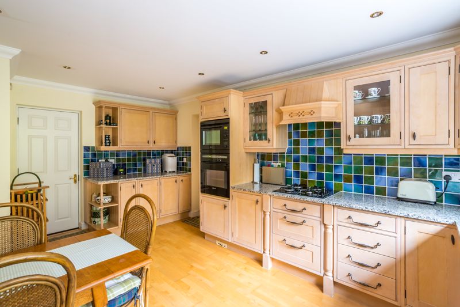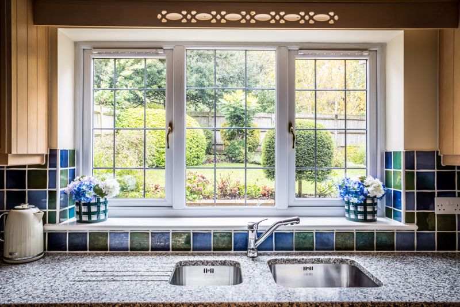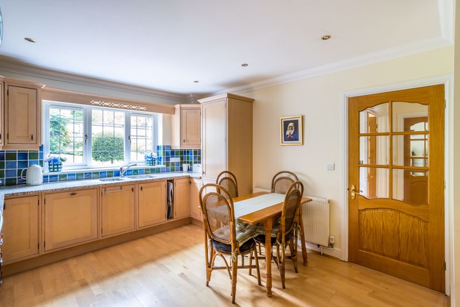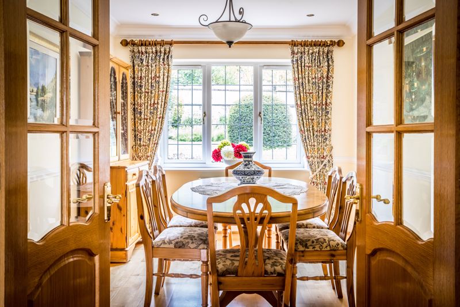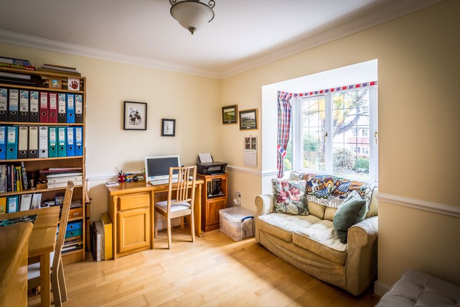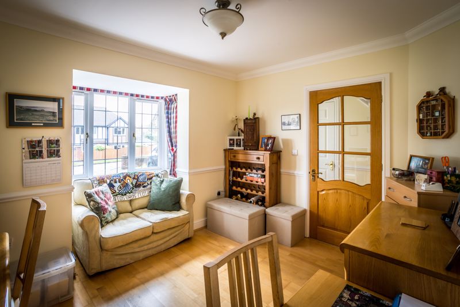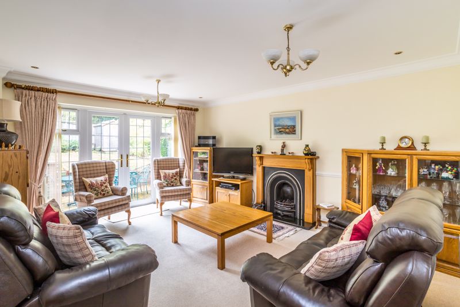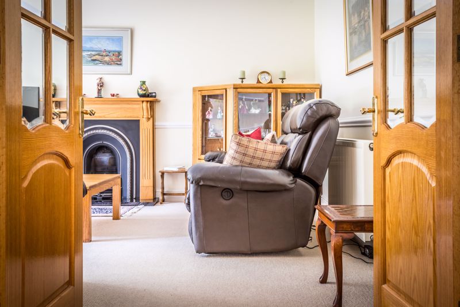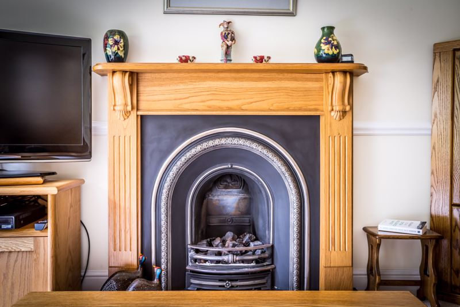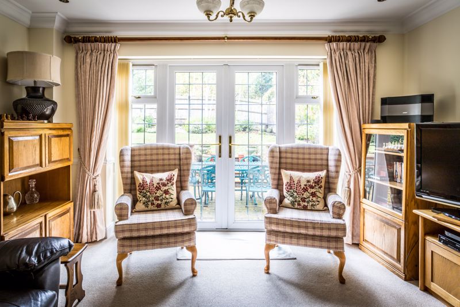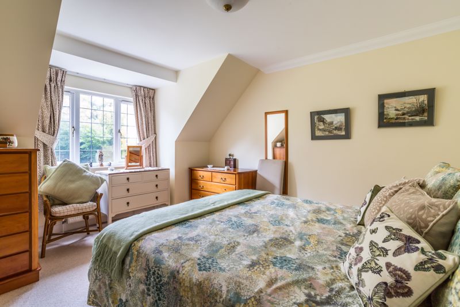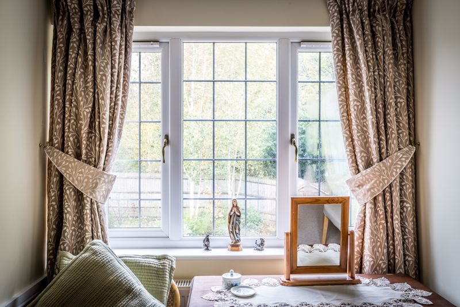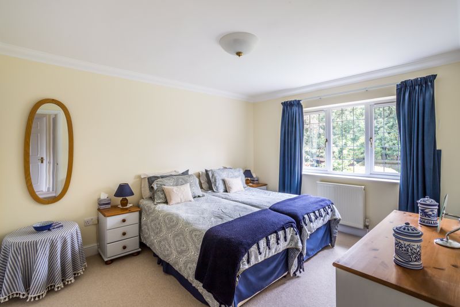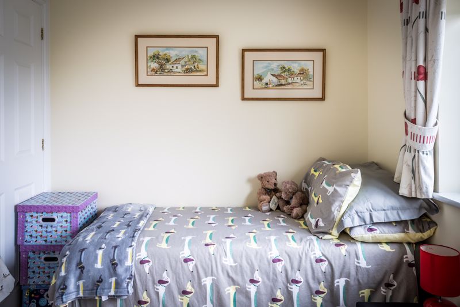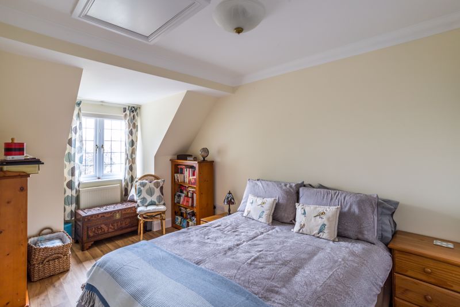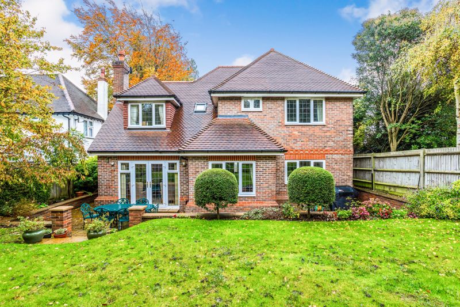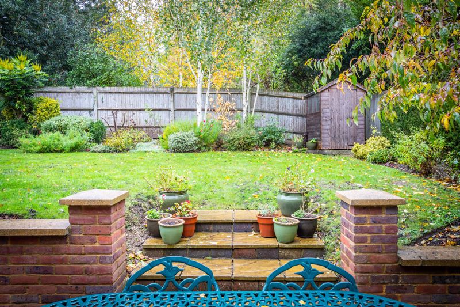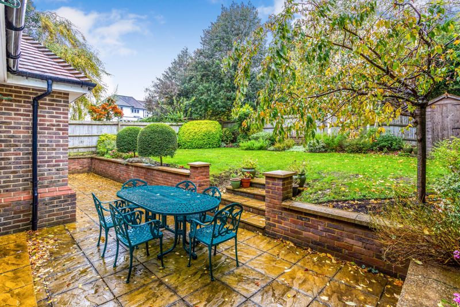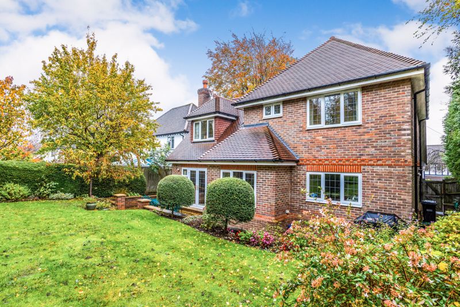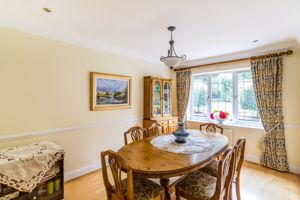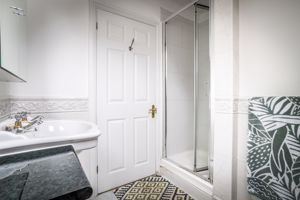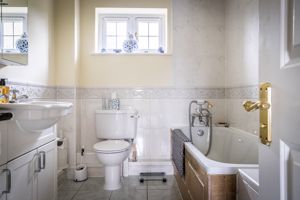Walkfield Drive, Epsom Guide Price £895,000
Please enter your starting address in the form input below.
Please refresh the page if trying an alternate address.
- Detached
- Four Bedroom
- Close to Epsom Town Centre
- Near Tattenham Corner Train Station
- Two Bathroom
- En-Suite Shower Room
- Garage
- Office / Study
- Two Reception Rooms
- Off Street Parking For Several Cars
An immaculately presented four bedroom detached family home conveniently located just off Shawley Way, Epsom. This four bedroom property is spread over two floors. The ground floor comprises of a downstairs cloakroom, kitchen, study and two generous light and bright reception rooms. The first floor has four bedrooms, two bathrooms, one being en-suite. Externally the property has parking for three/four cars and a garage. The rear garden is architecturally designed to be low maintenance and has a full width patio area. This property is within easy reach of Epsom town centre as well as Tattenham Corner train station which offers a direct route into London Bridge. Epsom Downs racecourse and Nork Park are just moments away, as is Epsom Golf Club.
Kitchen
16' 7'' x 11' 7'' (5.05m x 3.53m)
Double aspect, stable door leading to side entrance, integrated electric oven and microwave oven, high and low level storage, gas hob with extractor hood, integrated fridge freezer, 1 1/2 sinks, wood effect laminate floor, space for washing machine and tumble dryer, part ceramic tiled walls, door leading to integral garage.
Cloakroom
Front aspect, ceramic tiled floor, low level WC, wall mounted wash hand basin on vanity unit.
Dining Room
13' 1'' x 9' 2'' (3.98m x 2.79m)
Rear aspect, wood effect laminate flooring.
Study / Office
12' 2'' x 11' 3'' (3.71m x 3.43m)
Front aspect, wood effect laminate flooring.
Sitting Room
15' 8'' x 13' 3'' (4.77m x 4.04m)
Rear aspect, patio doors leading into garden, gas feature fireplace.
Bedroom 1
18' 7'' x 14' 3'' (5.66m x 4.34m)
Rear aspect, fitted wardrobes.
En-suite
Rear aspect, ceramic tiled floor and part tiled walls, low level WC, wash hand basin on vanity unit, heated towel rail, shower cubicle with hand held shower attachment.
Bedroom 2
15' 2'' x 10' 6'' (4.62m x 3.20m)
Rear aspect, built in wardrobes.
Bedroom 3
16' 4'' x 8' 7'' (4.97m x 2.61m)
Front aspect, built in wardrobes.
Bedroom 4
11' 3'' x 9' 5'' (3.43m x 2.87m)
Front aspect, built in wardrobes.
Garage
16' 6'' x 8' 5'' (5.03m x 2.56m)
Integral from kitchen.
Garden
Click to enlarge
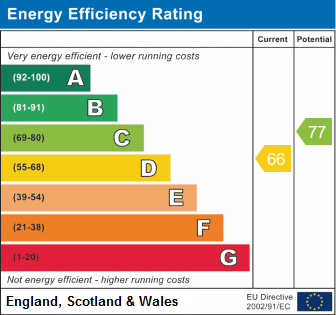
Epsom KT18 5UF




