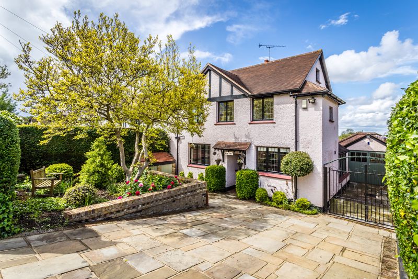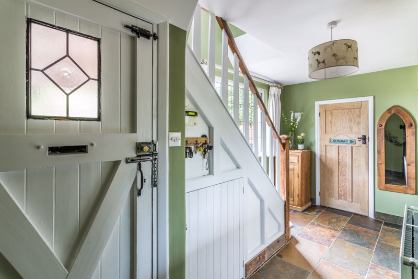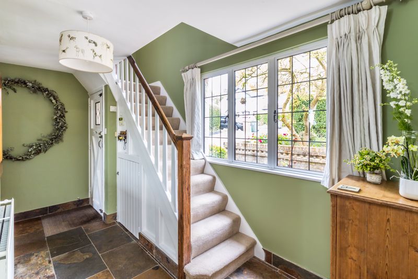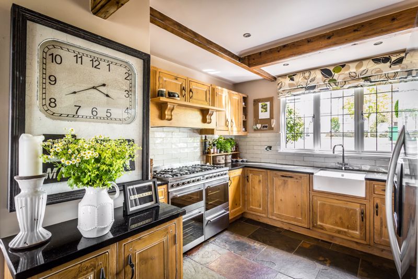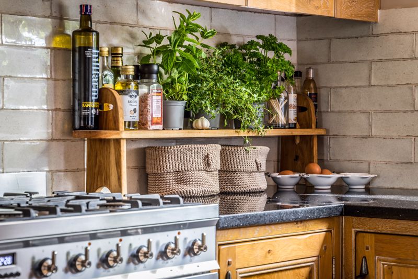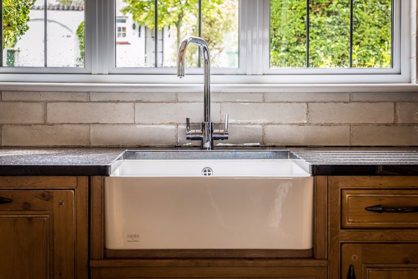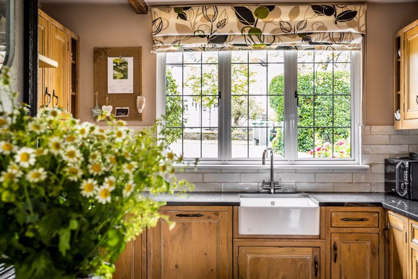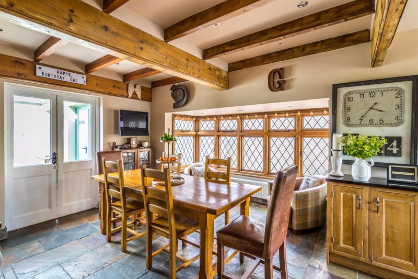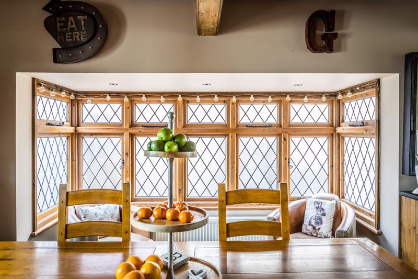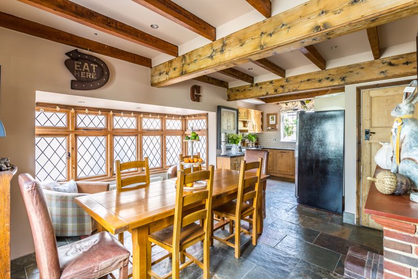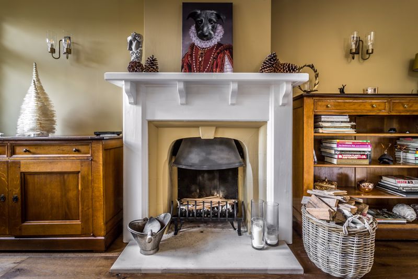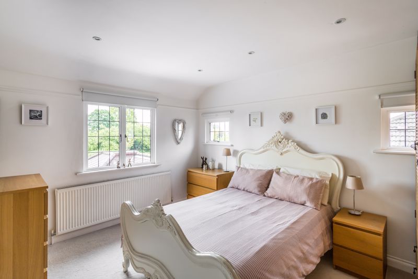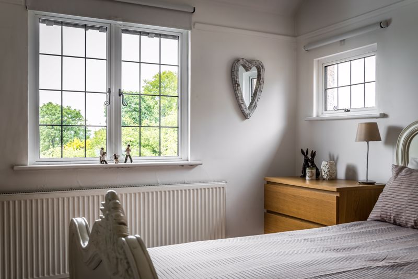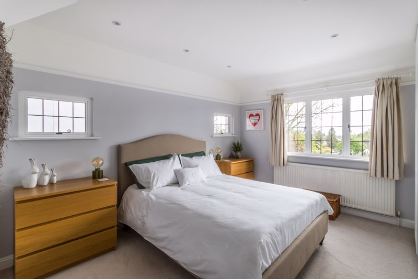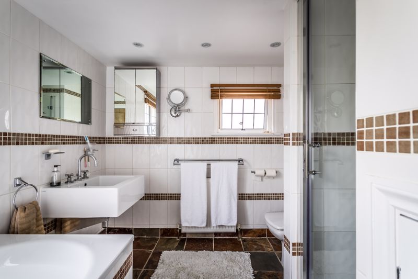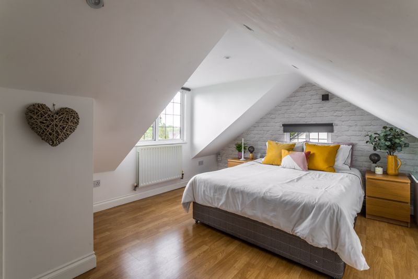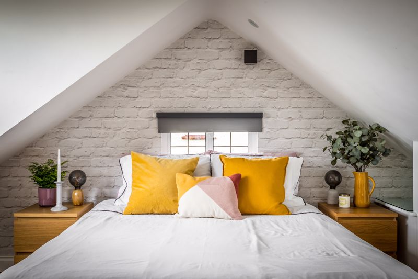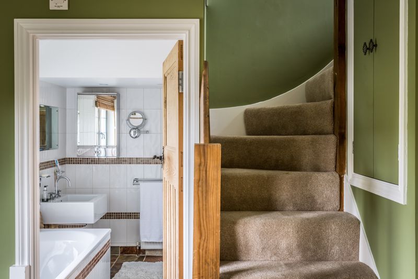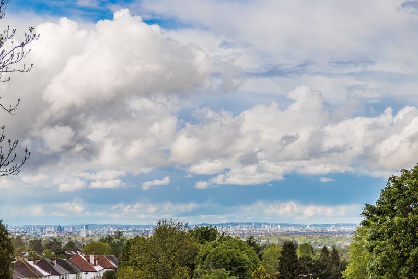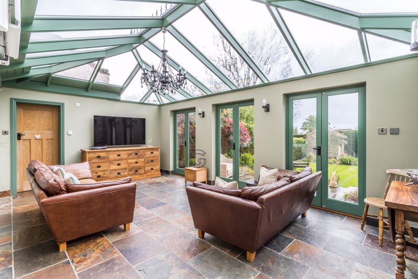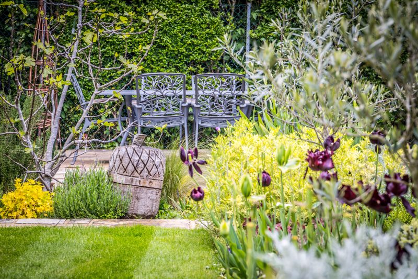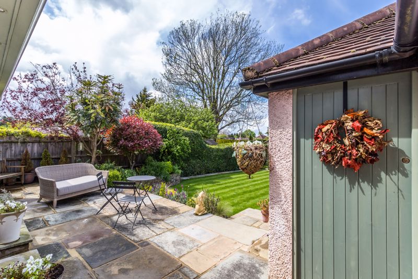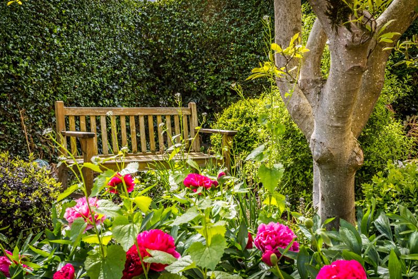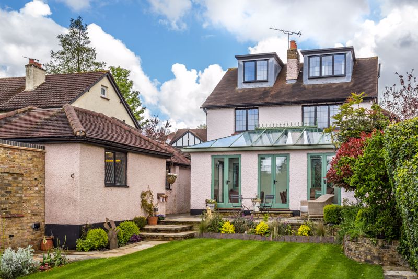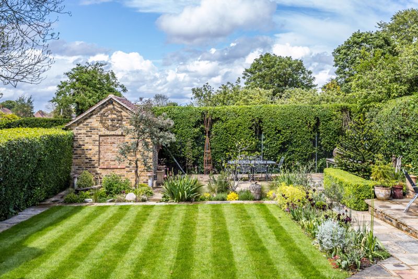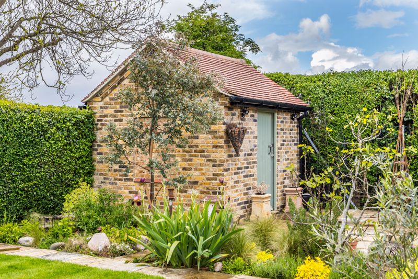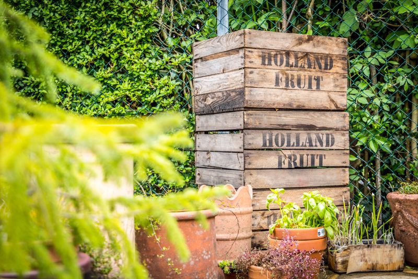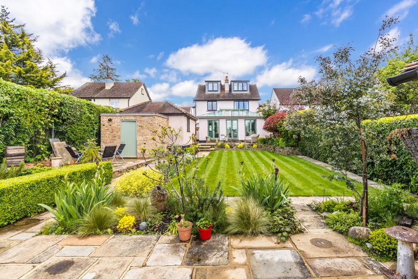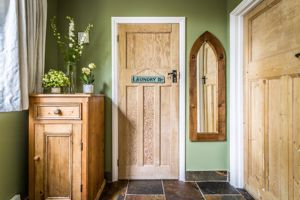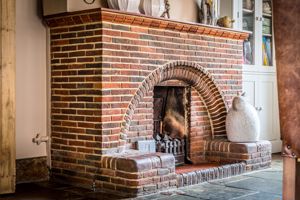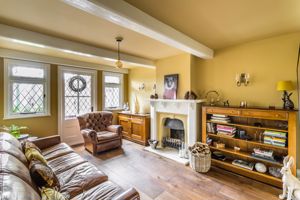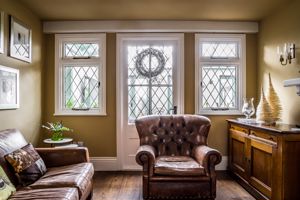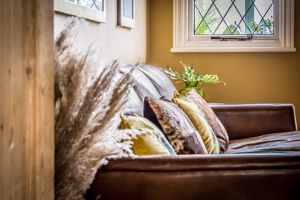Briar Lane, Carshalton Guide Price £895,000
Please enter your starting address in the form input below.
Please refresh the page if trying an alternate address.
- Within close proximity to highly regarded primary and secondary schools
- Close to three mainline train stations offering direct services to London Bridge and London Victoria
- Immaculately presented
- Four Bedrooms
- Two Outbuildings
- Conveniently situated for local amenities
- Wallington and Carshalton town centres are easily accessible
- Large family kitchen/diner
- Detached family home
- Spacious entrance hall
Spread over three floors this immaculately presented 4 bedroom 2 bathroom detached family home located within the popular area of Carshalton on the Hill. On the ground floor this spacious and light property comprises of an impressive entrance hall, two reception rooms, a splendid kitchen / diner featuring an original inglenook fireplace, cloakroom, and utility. The first floor has three bedrooms and a family bathroom. The second floor has breath-taking views looking towards London and houses a further bedroom with shower room. Outside the architecturally designed landscaped and secluded rear garden has three patio areas, two outbuildings a striped lawn and well stocked flower beds. There is also a garage to the side, off street parking and a large driveway at the front of the house taking 2 to 3 cars.
Entrance Hall
Slate flooring, understairs cupboard.
Kitchen / Dining Room
22' 5'' x 14' 0'' (6.83m x 4.26m)
Double aspect, high and low level storage, smeg range double oven, gas hob and extractor hood, butlers sink, granite worksurface, slate floor, integrated dishwasher, space for large American style fridge/freezer, original solid wood beamed ceiling. Inglenook gas feature fireplace.
Sitting Room
15' 0'' x 11' 4'' (4.57m x 3.45m)
Rear aspect, working open fireplace, engineered solid wood strip flooring, door leading into conservatory, beamed ceiling.
Downstairs Cloakroom
Front aspect, low level WC, ceramic tiled floor, wall mounted wash hand basin, heated towel rail.
Utility
8' 0'' x 3' 0'' (2.44m x 0.91m)
Side aspect, high and low level storage, space for washing machine and tumble dryer.
Bedroom 1
13' 1'' x 11' 5'' (3.98m x 3.48m)
Double aspect, fitted wardrobes, picture rail.
Bedroom 2
13' 1'' x 10' 7'' (3.98m x 3.22m)
Double aspect, picture rail.
Bedroom 3
10' 8'' x 8' 8'' (3.25m x 2.64m)
Front aspect.
Family Bathroom
9' 8'' x 8' 8'' (2.94m x 2.64m)
Double aspect, slate tiled floor, ceramic tiled walls, low level WC, shower cubicle, ceramic tiled panelled bath, wall mounted wash hand basin.
Bedroom 4
14' 4'' x 12' 8'' (4.37m x 3.86m)
Double aspect, eaves storage, wood effect laminate flooring.
Shower Room
6' 3'' x 4' 6'' (1.90m x 1.37m)
Shower cubicle, eaves storage, wall mounted wash hand basin, low level WC.
Conservatory
17' 6'' x 12' 3'' (5.33m x 3.73m)
Double aspect, slate flooring, air conditioning, double doors leading to patio area.
Outbuilding
10' 6'' x 8' 3'' (3.20m x 2.51m)
Store Shed
9' 4'' x 6' 8'' (2.84m x 2.03m)
Garage
31' 6'' x 14' 0'' (9.59m x 4.26m)
Garden
75' 0'' x 45' 0'' (22.84m x 13.71m)
A stunning bright architecturally designed garden with three patio areas and two outhouses.
Click to enlarge
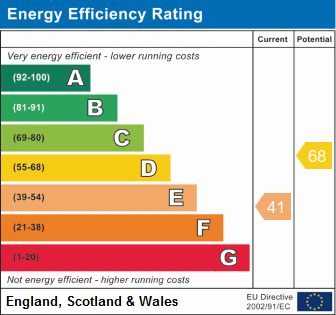
Carshalton SM5 4PX




