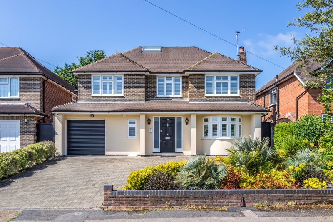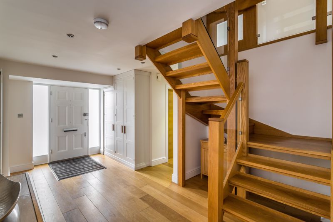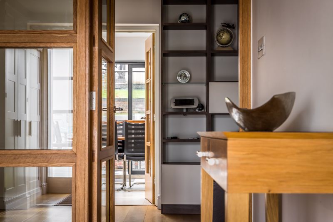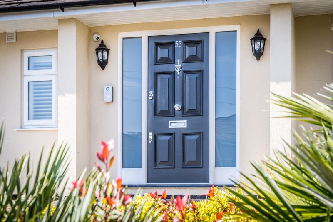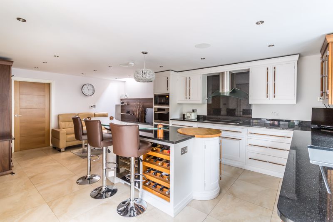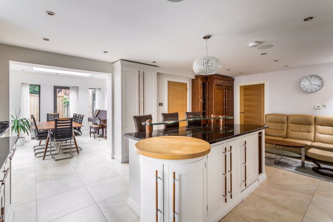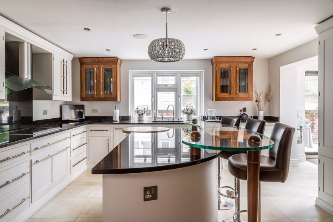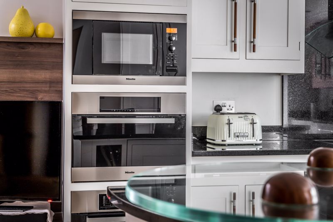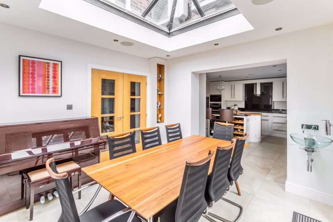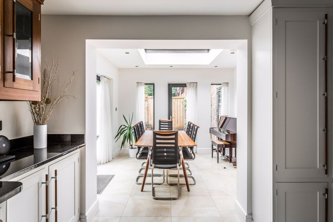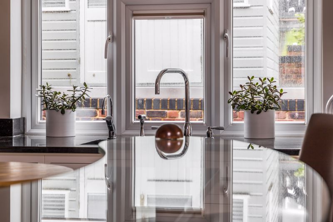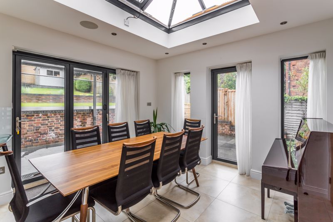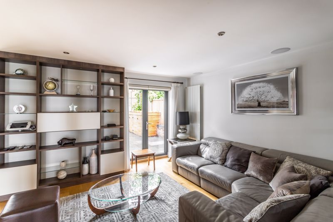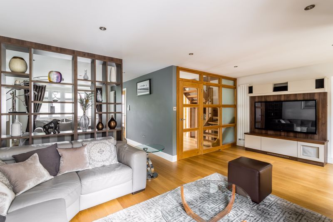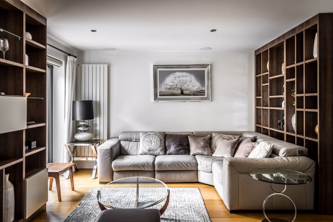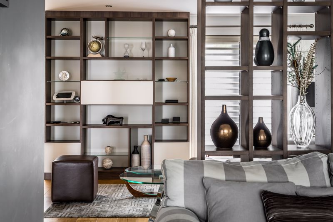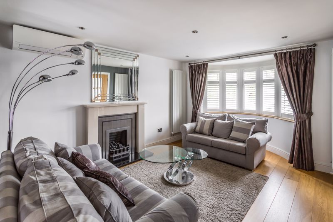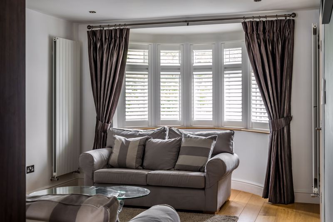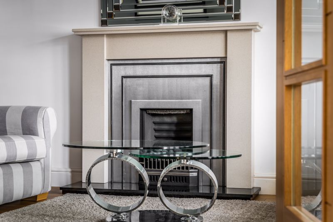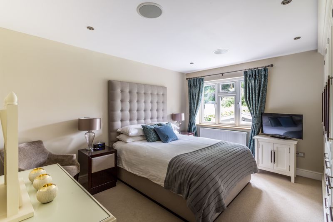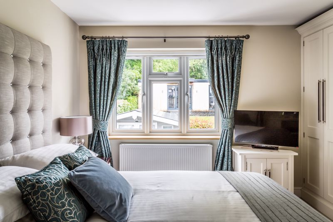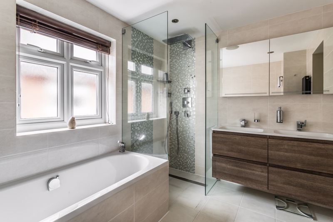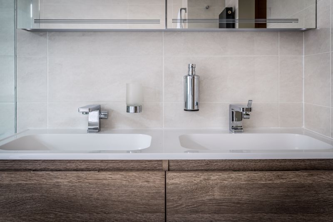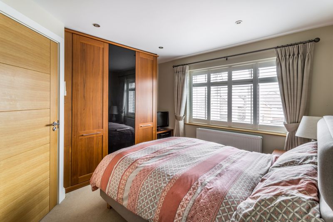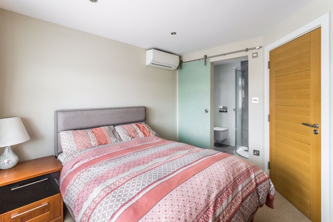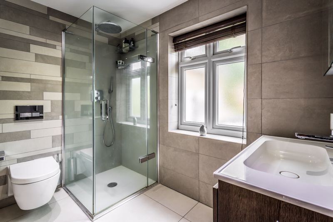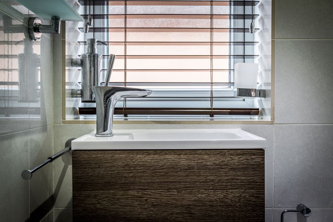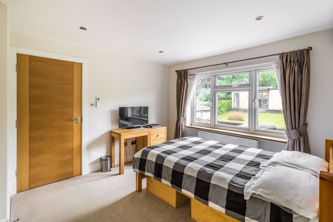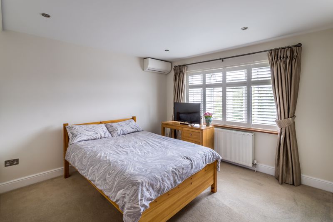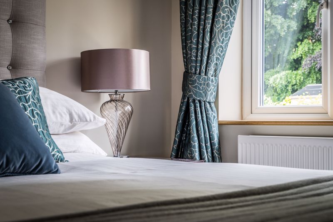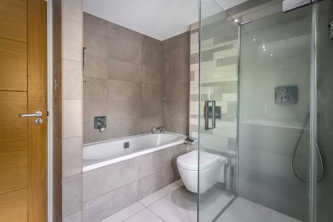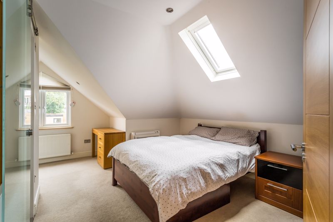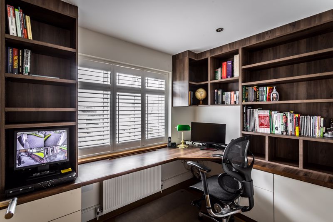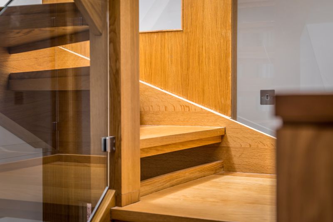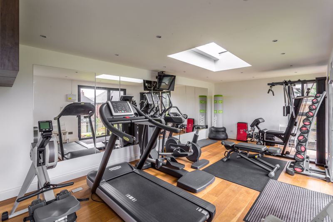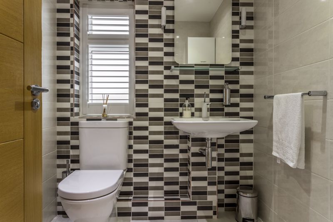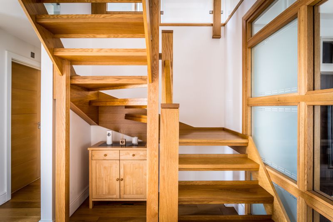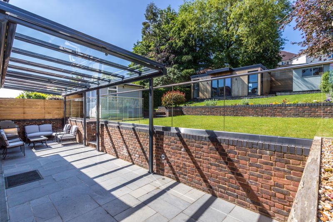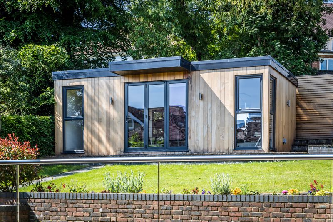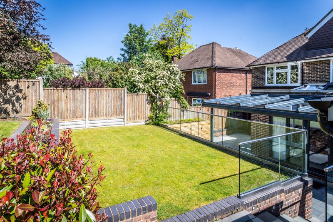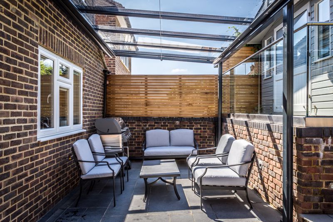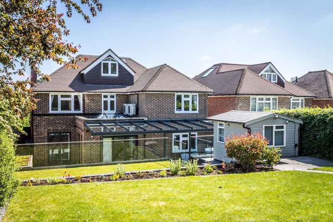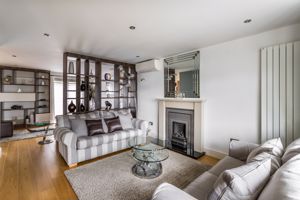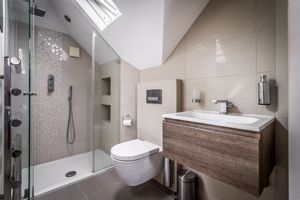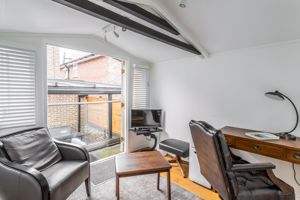Abinger Avenue, Cheam Guide Price £1,250,000
Please enter your starting address in the form input below.
Please refresh the page if trying an alternate address.
- Located on the ever popular Nonsuch Estate
- Immaculately presented and recently rennovated
- Home office
- Summerhouse / Gym
- Five bedrooms, Four bathrooms
- Four reception rooms
- Close to Cuddington Croft School
- Close to East Ewell and Cheam train stations
- Within close proximity to highly regarded schools
- Over 2,700sqft of living accommodation
A fantastic opportunity to purchase a recently renovated and newly decorated five bedroom, four bathroom detached family home situated on the ever popular 'Nonsuch Estate'. This immaculately presented family home is spread over three floors and has generous living accommodation. The ground floor comprises of a downstairs cloakroom, two large light and bright reception rooms, state of the art open plan McCarron designer kitchen/breakfast room and orangery with both having access into the garden. The first floor benefits from four generous sized bedrooms all with Tom Howley bedroom fittings, two with en-suites and a further family bathroom and a Neville Johnson office study housing the CCTV system. On the top floor there is a further bedroom with en-suite. Outside, the garden benefits from two patio areas either side of the orangery and a split levelled lawned garden, with a home office and gym. To the front of the house is parking for several cars.
Entrance Hall
Engineered strip wood flooring, fitted coat cupboard.
Kitchen / Breakfast Room
21' 6'' x 14' 10'' (6.55m x 4.52m)
Rear aspect, this stunning kitchen is McCarron with quartz worksurfaces and central island, integrated miele microwave, steam oven and oven, induction hob with extractor hood, high and low level storage, integrated dishwasher, integrated double fridge/freezer, under counter fridge, integrated wine shelf and cooler, 11/2 sinks, quooker hot water tap, integrated larder cupboard, porcelain floor tiles, under floor heating, ceiling mounted sonos.
Utility room
7' 7'' x 3' 8'' (2.31m x 1.12m)
Space for washing machine and tumble dryer.
Cloakroom
Front aspect, ceramic tiled feature wall and floor, low level WC, porcelain tiled walls, wall mounted wash hand basin, heated towel rail.
Orangery
10' 9'' x 10' 6'' (3.27m x 3.20m)
Double aspect, ceiling mounted sonos, porcelain tiled floor, under floor heating, glass wall mounted wash hand basin, side door leading onto the patio, electric rain censored roof lantern, bi-fold doors.
Family Room
20' 3'' x 11' 8'' (6.17m x 3.55m)
Rear aspect with patio door leading into garden, engineered strip wood flooring, remote control blinds, ceiling mounted sonos, Neville Johnson wall units.
Sitting Room
16' 0'' x 10' 9'' (4.87m x 3.27m)
Front aspect, engineered solid wood strip flooring, large bay window, working gas fire with quartz hearth, air conditioning, Neville Johnson wall units.
Staircase
Solid oak staircase and stairs with glass side panels.
Bedroom 1
19' 8'' x 11' 6'' (5.99m x 3.50m)
Rear aspect, ceiling mounted sonos, Tom Howley fitted wardrobes, air conditioning.
En-suite
8' 9'' x 7' 3'' (2.66m x 2.21m)
Side aspect, under floor heating, porcelain tiled walls and floor, heated towel rail, low level WC, porcelain panelled bath with shower attachment, wet room style shower with rainwater shower head and separate hand held shower attachment, double sink on illuminated vanity unit with coloured night lighting, ceiling mounted sonos.
Bedroom 2
10' 8'' x 16' 6'' (3.25m x 5.03m)
Front aspect, plantation shutters, Tom Howley fitted wardrobes, air conditioning.
En-suite
6' 0'' x 4' 3'' (1.83m x 1.29m)
Side aspect, porcelain tiled floor and walls, low level WC, wash hand basin on vanity unit with night lighting, heated towel rail, corner shower cubicle with hand held shower attachment.
Bedroom 3
13' 1'' x 10' 8'' (3.98m x 3.25m)
Front aspect, plantation shutters, Tom Howley fitted wardrobes, air conditioning.
Bedroom 4
12' 8'' x 10' 8'' (3.86m x 3.25m)
Rear aspect, air conditioning, fitted Tom Howley wardrobes.
Family Bathroom
9' 0'' x 7' 8'' (2.74m x 2.34m)
Rear aspect, porcelain tiled walls and floor, panelled bath, shower cubicle with rainwater shower head, heated towel rail, wash hand basin on vanity unit with night lighting.
Study
10' 0'' x 8' 0'' (3.05m x 2.44m)
Front aspect, Neville Johnson cabinets and office, plantation shutters, recording back and front CCTV station, solid wood flooring.
Upper Landing
Front aspect, rain censored remote control velux window with black out blind, fully boarded and insulated eaves storage.
Bedroom 5
15' 3'' x 10' 2'' (4.64m x 3.10m)
Double aspect, Tom Howley fitted bedroom suite, air conditioning, side aspect remote control velux window with blackout blind.
En-suite
8' 2'' x 4' 3'' (2.49m x 1.29m)
Rear aspect, heated towel rail, low level WC, wall mounted wash hand basin on vanity unit with night lighting, shower cubicle with rainwater shower head, porcelain tiled floor and walls.
Patio Area
Remote control awing, perimeter lighting.
Home Office
8' 6'' x 8' 6'' (2.59m x 2.59m)
Double aspect, underfloor heating, portable air conditioning unit, tv point, engineered wood strip flooring.
Gym
22' 8'' x 11' 8'' (6.90m x 3.55m)
Bi-fold doors, air conditioning, engineered wood strip flooring, under floor heating, remote control velux window.
Shed
Crane shed.
Garage
17' 6'' x 8' 1'' (5.33m x 2.46m)
Housing water softener.
Garden
75' 0'' x 42' 0'' (22.84m x 12.79m)
Click to enlarge
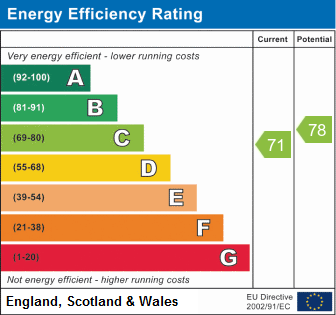
Cheam SM2 7LW




