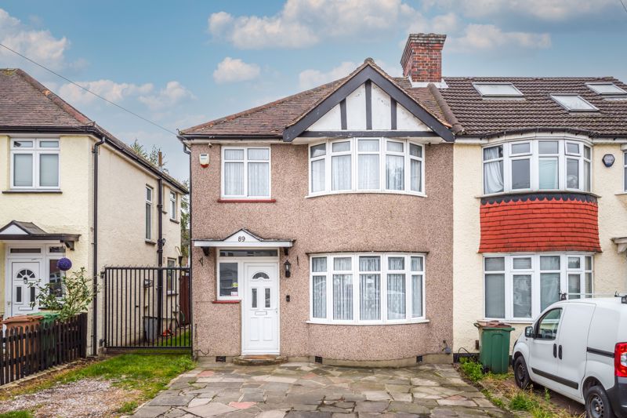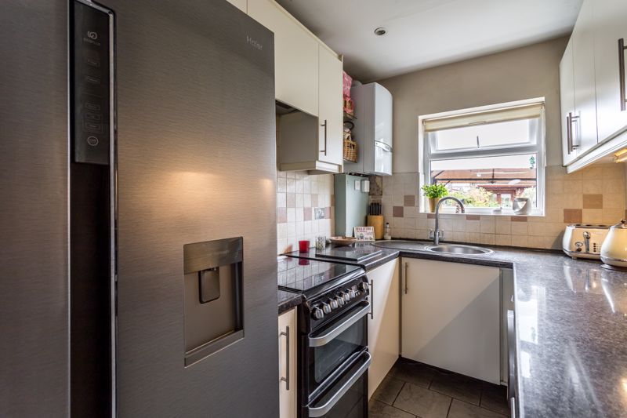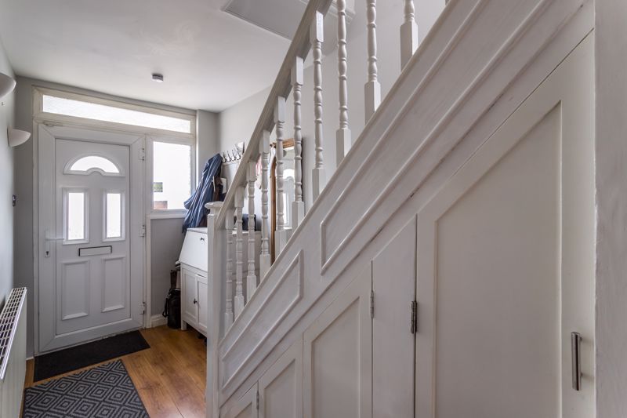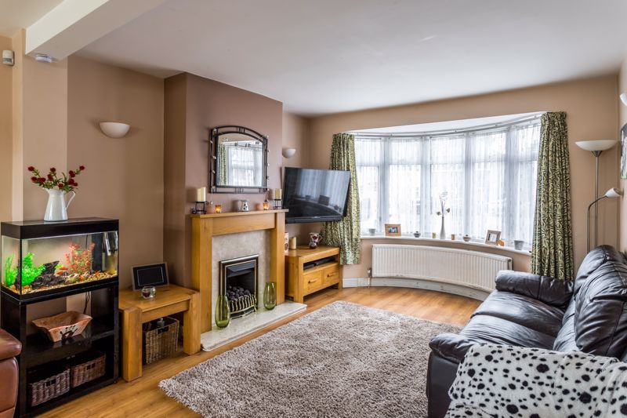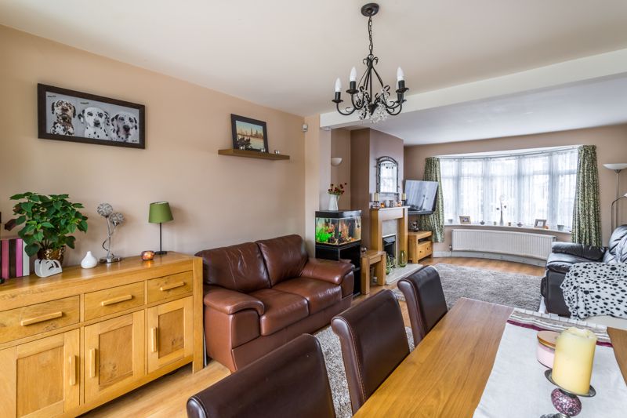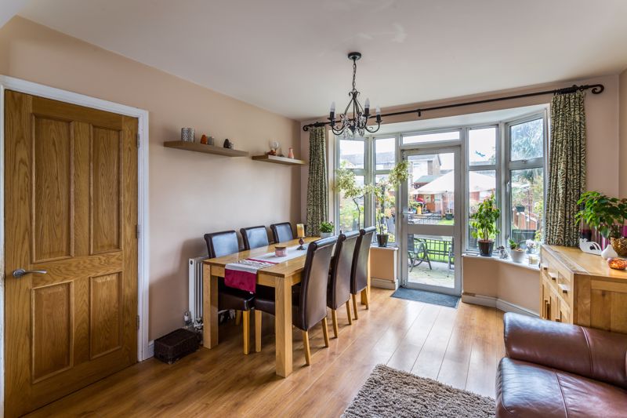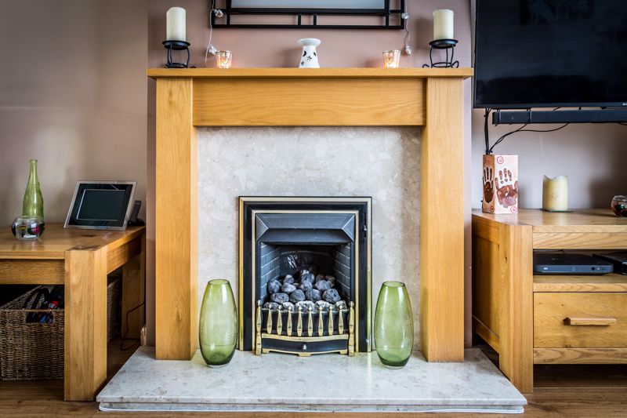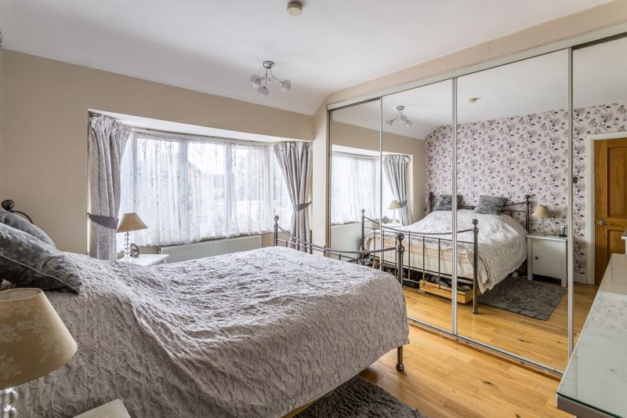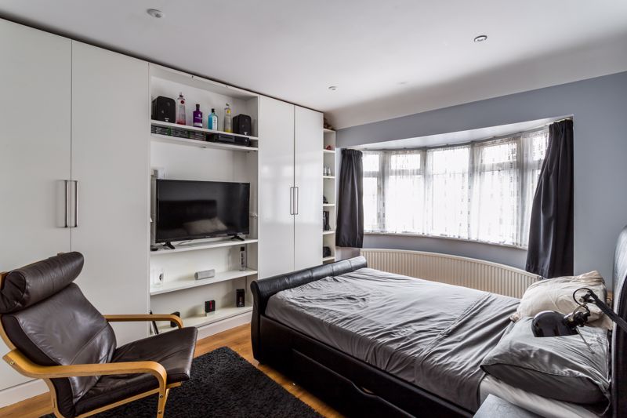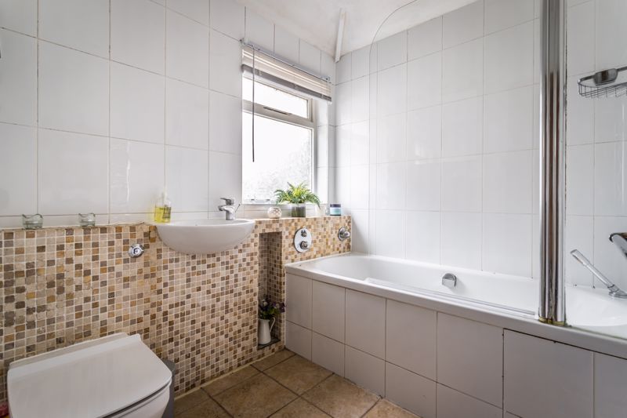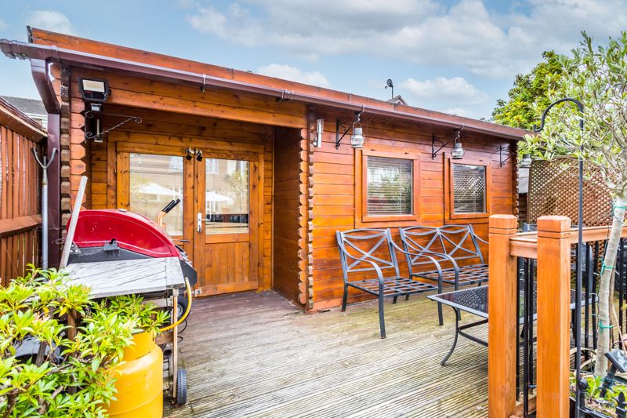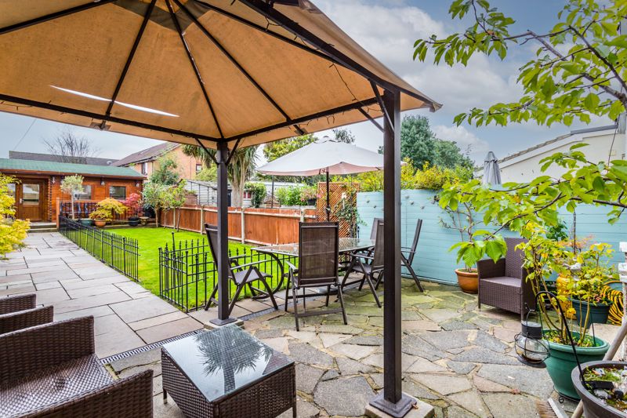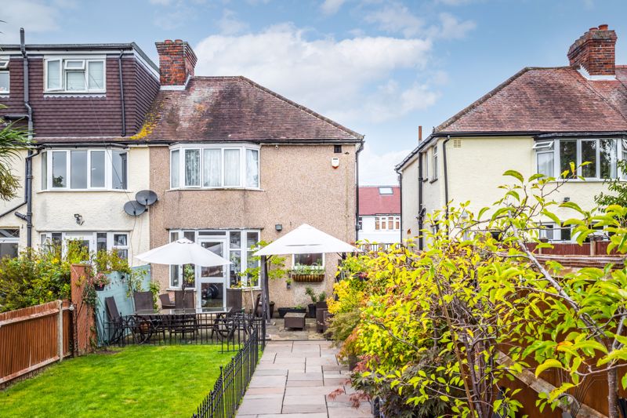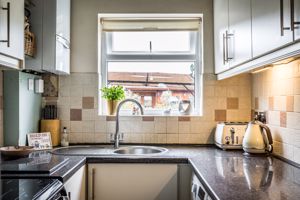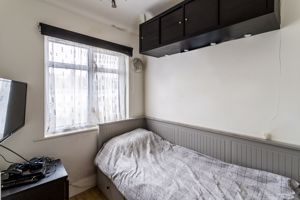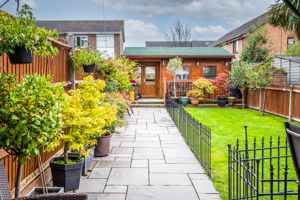Windsor Avenue, Cheam Guide Price £500,000
Please enter your starting address in the form input below.
Please refresh the page if trying an alternate address.
- Cheam Park Farm Area
- Close Proximity to Cheam Park Farm School and Cheam High School
- Three Bedrooms
- Store Unit / Log Cabin
- Extension Potential STPP
- Within Walking Distance To Two Train Stations
A rare opportunity to purchase an end of terrace family home conveniently located in the Cheam Park Farm development which has huge extension potential subject to planning. The ground floor comprises of a kitchen and front to back double aspect large reception room with patio doors leading into the garden. The first floor has three bedrooms, two benefitting with large bay windows and a family bathroom. The garden is low maintenance with a large patio area, log cabin and a storage unit. There is off street parking for two cars at the front of the property. The Cheam Park Farm development is a very sought after location with excellent schools, transport links and local amenities all within walking distance.
Kitchen
9' 8'' x 6' 2'' (2.94m x 1.88m)
Rear aspect, space for fridge/freezer and electric oven, high and low level storage, free standing washing machine and dishwasher.
Dining / Sitting Room
25' 8'' x 11' 6'' (7.82m x 3.50m)
Double aspect, large bay window, patio doors leading to garden, feature fireplace with oak surround, wood strip flooring.
Bedroom 1
13' 5'' x 11' 3'' (4.09m x 3.43m)
Front aspect, large bay window, fitted wardrobes.
Bedroom 2
12' 8'' x 11' 3'' (3.86m x 3.43m)
Rear aspect, fitted wardrobes.
Bedroom 3
7' 1'' x 6' 2'' (2.16m x 1.88m)
Front aspect.
Family Bathroom
7' 4'' x 6' 2'' (2.23m x 1.88m)
Side aspect, tiled floor and walls, panelled bath, low level WC, wall mounted wash hand basin.
Log Cabin
17' 5'' x 11' 2'' (5.30m x 3.40m)
Store Unit
14' 5'' x 6' 1'' (4.39m x 1.85m)
Garden
Click to enlarge

Cheam SM3 9RX




