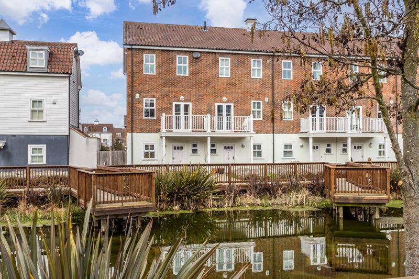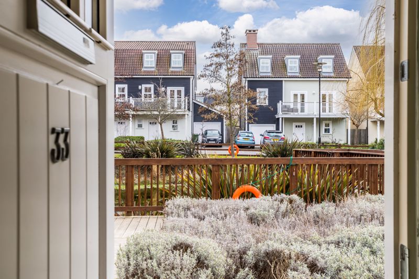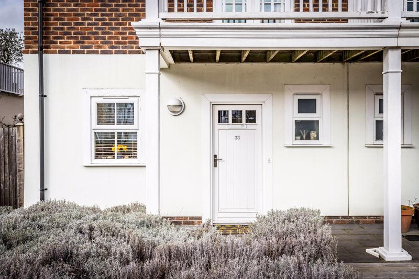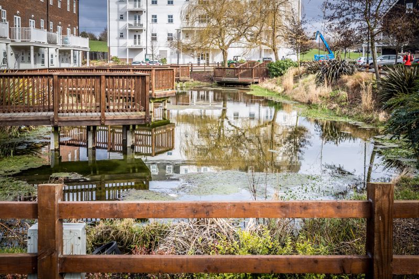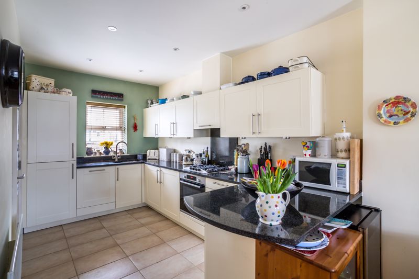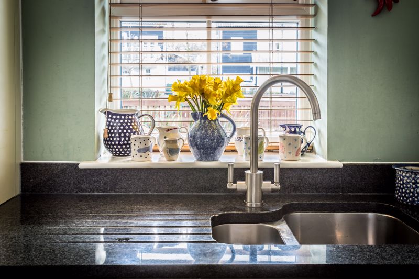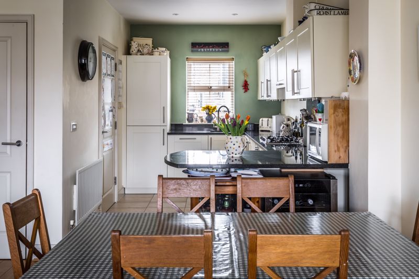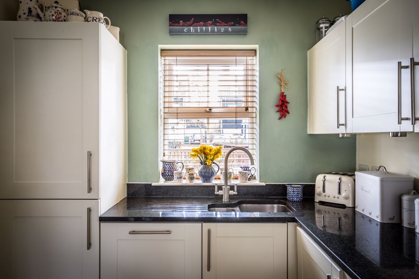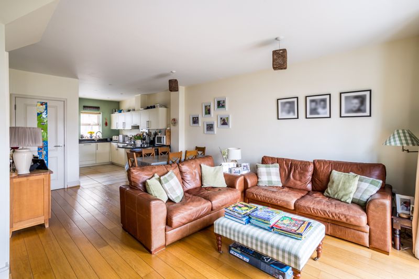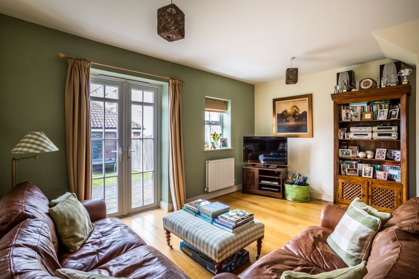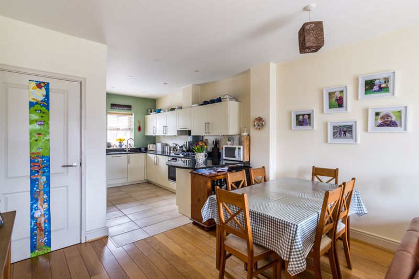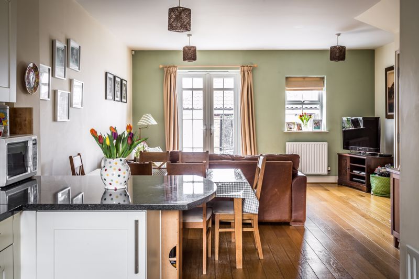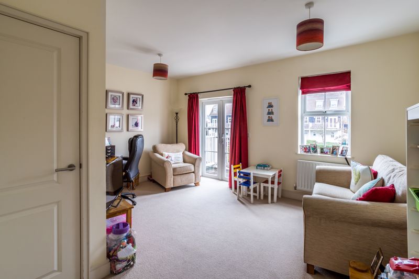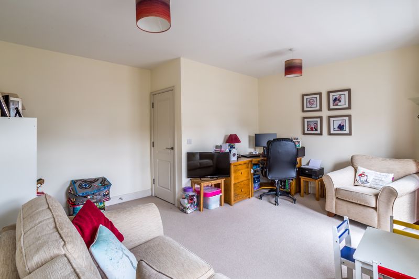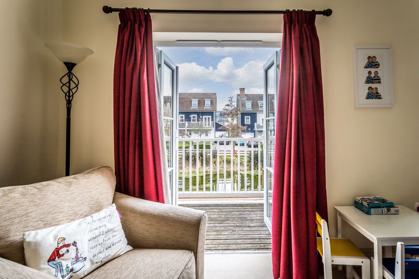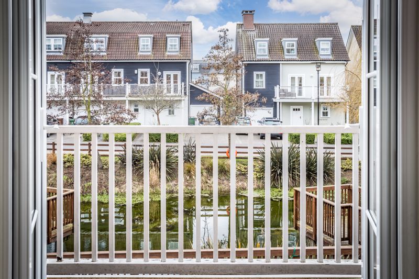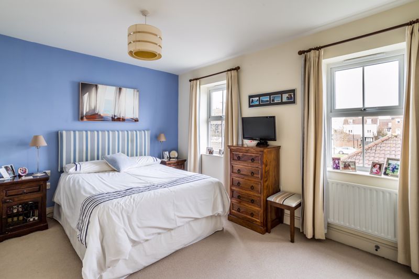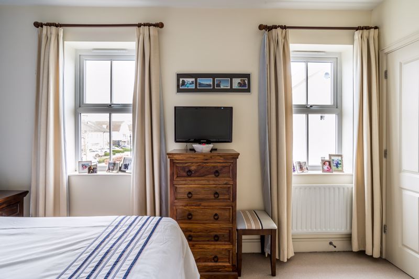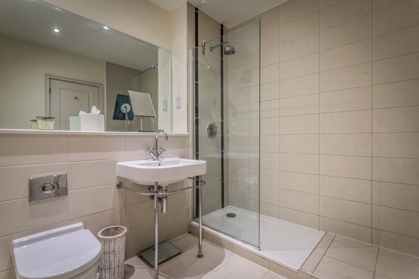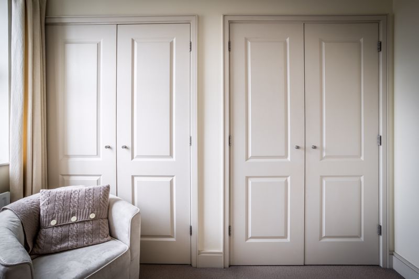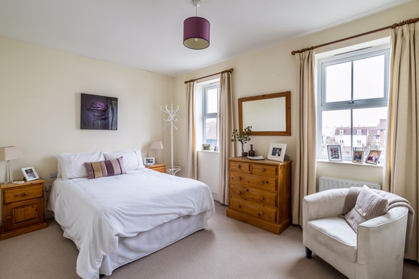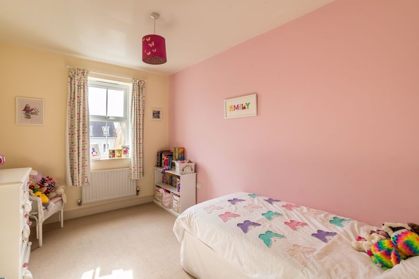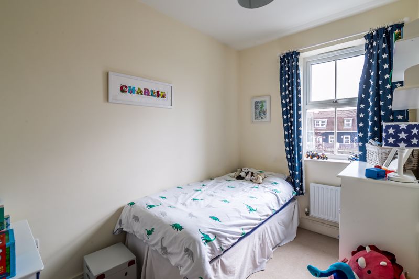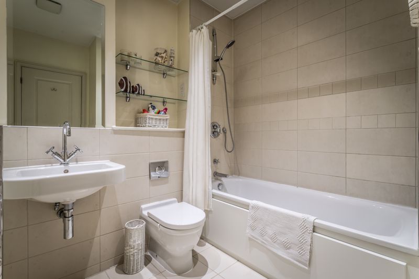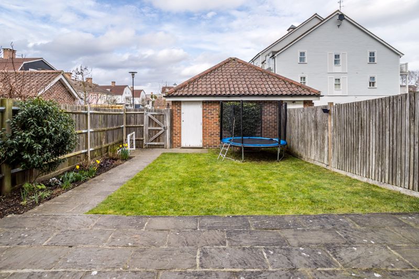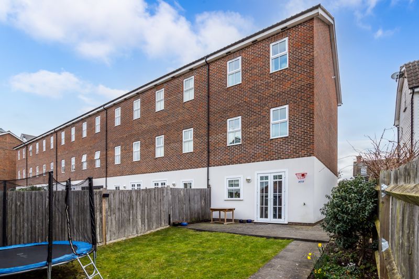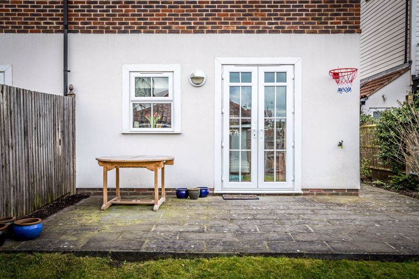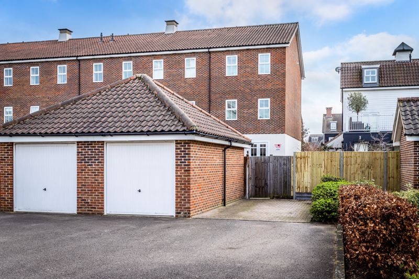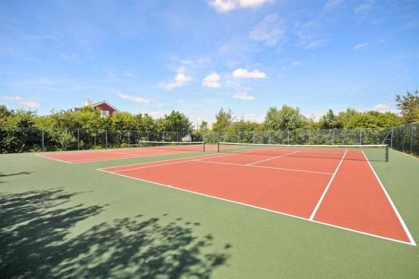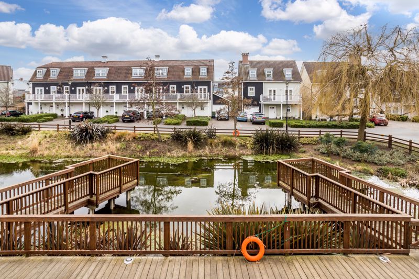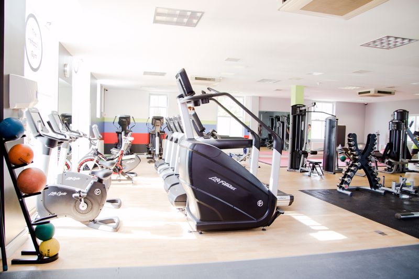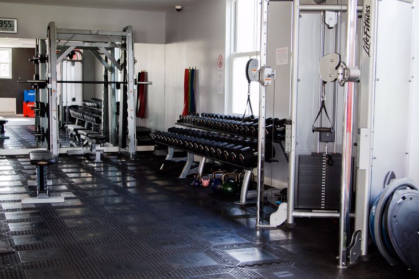Beaumont Drive, Worcester Park Guide Price £725,000
Please enter your starting address in the form input below.
Please refresh the page if trying an alternate address.
- Prestigious Hamptons Development
- Modern townhouse
- Four bedrooms
- Garage and parking to rear
- Close to Worcester Park mainline train station
- Within close proximity to highly regarded schools
- Walking distance to local shops
- Residents only gymnasium
This immaculately presented end of terrace town house is part of the prestigious and sought-after Hamptons development. With living accommodation spread over three floors, this delightful family home has four bedrooms and two bathrooms. On the ground floor there is a spacious bright kitchen/family/dining room and cloakroom. The first floor has a large double bedroom with fitted wardrobes with an en-suite shower room and a spacious sitting room with a south facing terrace. On the top floor there is a further three bedrooms and family bathroom. Externally there is parking for two cars and a garage. The rear garden is mainly laid to lawn with a large patio area. The Hamptons is an award-winning development by St James Homes which is set within approximately 30 acres of parkland, there is a residents only gymnasium, tennis courts, children’s play areas and jogging trails.
Kitchen/Family/Dining Room
31' 1'' x 15' 7'' (9.47m x 4.75m)
Double aspect, the kitchen area has integrated washing machine and dishwasher, integrated fridge/freezer, electric over with gas hob and extractor hood, high and low level storage, ceramic tiled floor. The dining area has wood stripped flooring, with patio doors leading onto the patio, storage cupboard.
Cloakroom
6' 4'' x 3' 0'' (1.93m x 0.91m)
Front aspect, low level WC, wall mounted wash hand basin, part ceramic tiled walls and tiled floor.
Sitting Room
15' 7'' x 13' 5'' (4.75m x 4.09m)
Front aspect.
Terrace
9' 5'' x 5' 3'' (2.87m x 1.60m)
Balcony.
Bedroom 1
15' 7'' x 9' 10'' (4.75m x 2.99m)
Rear aspect, fitted wardrobes.
En-suite
7' 8'' x 7' 1'' (2.34m x 2.16m)
Underfloor heating, heated towel rail, low level WC, wash hand basin, walk-in shower with wall mounted shower head, ceramic tiled floor and part tiled walls.
Bedroom 2
15' 7'' x 9' 10'' (4.75m x 2.99m)
Rear aspect, fitted wardrobes.
Bedroom 3
13' 5'' x 8' 6'' (4.09m x 2.59m)
Front aspect.
Bedroom 4
9' 8'' x 6' 6'' (2.94m x 1.98m)
Front aspect.
Family Bathroom
7' 8'' x 7' 1'' (2.34m x 2.16m)
Underfloor heating, ceramic tiled floor and part tiled walls, heated towel rail, wall mounted wash hand basin, low level, panelled bath with hand held shower attachment.
Garden
36' 0'' x 22' 0'' (10.96m x 6.70m)
Garage
18' 8'' x 10' 0'' (5.69m x 3.05m)
Click to enlarge
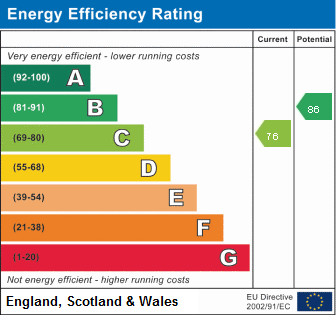
Worcester Park KT4 8FE




