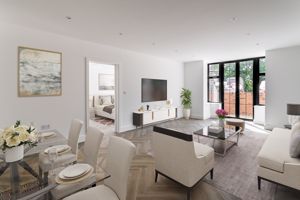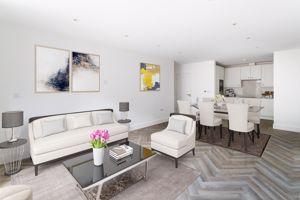Cheam Road, Cheam Guide Price £549,500
Please enter your starting address in the form input below.
Please refresh the page if trying an alternate address.
- Share of Freehold
- Build-Zone 10 year guarantee
- Underfloor heating throughout
- Luxury gated development / Communal landscaped gardens
- Parking for one car per apartment
- Each apartment has their own private external terrace or balcony
- Electric communal car charging points
- Luxury bathrooms and integrated kitchen fittings
- Solid concrete floors
HENLEY HOMES ESTATE AGENT - Discover your dream haven in this chic, two-bedroom luxury apartment nestled in the charming and green neighbourhood of Cheam. As you step through the French doors and onto your private terrace, you'll realise just how easily elegance and convenience can go hand-in-hand! Indulge your senses with underfloor heating while exploring the spacious, sun-soaked open-plan kitchen, boasting state-of-the-art NEFF appliances. When it's time to unwind, find serenity in any of the two beautifully fitted bedrooms, including a luxury ensuite bathroom. But it's not just about style – this stylish, modern abode is perfect for commuters, with easy access to Cheam and East Ewell train stations nearby. Enjoy direct services to London Bridge and London Victoria, or hop onto the A3 located just four miles away. Don't pass up the opportunity to become the proud owner of this extraordinary home, tailor-made for the most discerning of buyers! It won’t be available for long, so get in touch with Henley Homes today to arrange a viewing!
Kitchen
10' 8'' x 6' 3'' (3.25m x 1.90m)
Integrated electric oven and microwave oven, washer/dryer, dishwasher and fridge/freezer. All appliances are NEFF. Induction hob with extractor fan, hot water tap, calcutta storm quartz worktop, high and low level storage, underfloor heating, luxury herringbone vinyl flooring.
Sitting / Dining Room
22' 6'' x 12' 6'' (6.85m x 3.81m)
Front aspect, bay window, underfloor heating, luxury herringbone vinyl flooring, french doors leading onto private terrace.
Bedroom 1
19' 0'' x 9' 3'' (5.79m x 2.82m)
Double aspect, french doors leading on private terrace, underfloor heating, luxury herringbone vinyl flooring, luxury fitted wardrobes with hanging space, shelves and drawers.
En-suite
8' 2'' x 5' 5'' (2.49m x 1.65m)
Side aspect, porcelain tiled walls and floor, wall mounted double sink with brass mixer taps, recessed lit triple mirror cupboard, low level WC, bath with wall mounted taps, hand held shower attachment, heated towel rail, all bathroom fittings are gold/brass, underfloor heating.
Bedroom 2
14' 3'' x 8' 9'' (4.34m x 2.66m)
Front aspect, french doors leading on private terrace, underfloor heating, luxury herringbone vinyl flooring, luxury fitted wardrobes with hanging space and shelves.
Shower Room
6' 3'' x 5' 2'' (1.90m x 1.57m)
Porcelain tiled walls and floor, wall mounted sink with a mixer tap, recessed lit mirror cupboard, low level WC, walk in shower with wall mounted attachment and rainwater showerhead, heated towel rail, all bathroom fittings are gold/brass, underfloor heating.
Click to enlarge
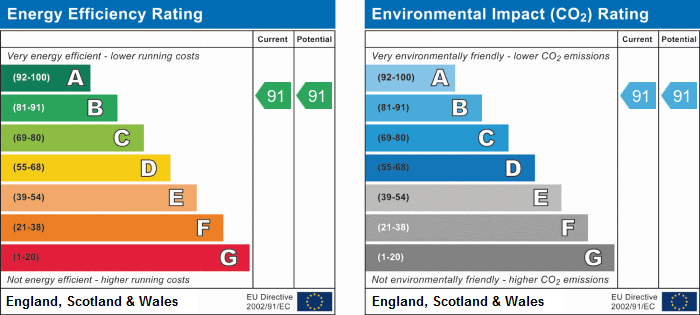
Cheam SM2 7LQ




-3.jpg)
-7.jpg)
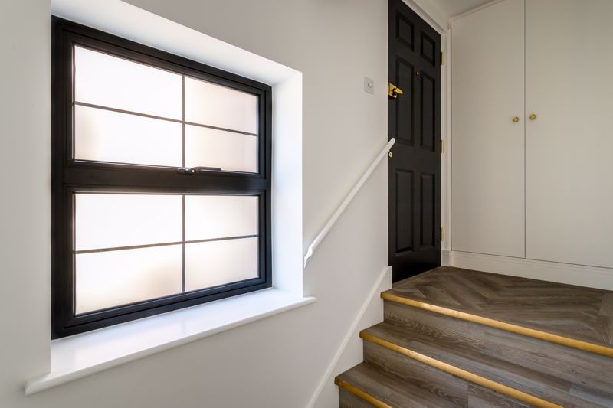
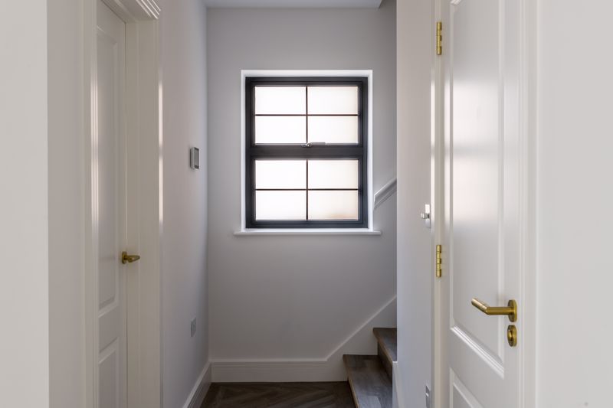
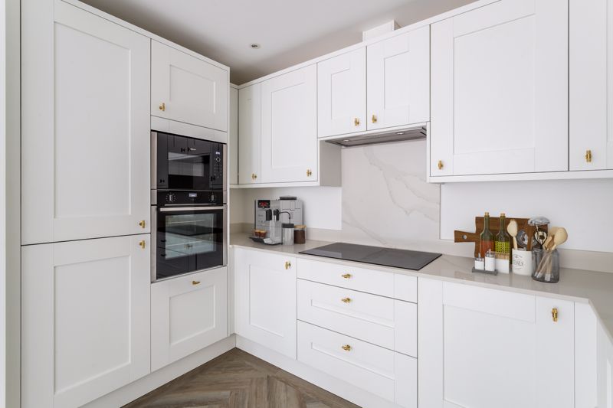
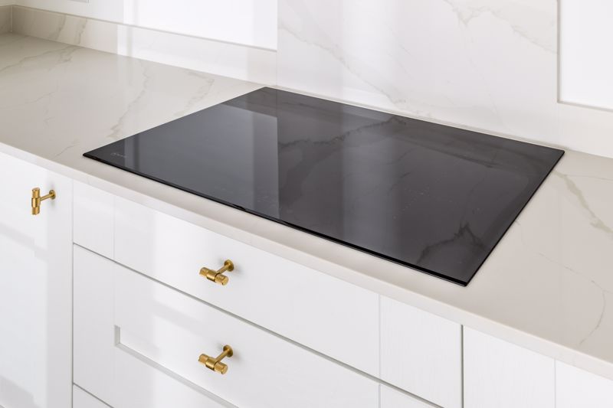
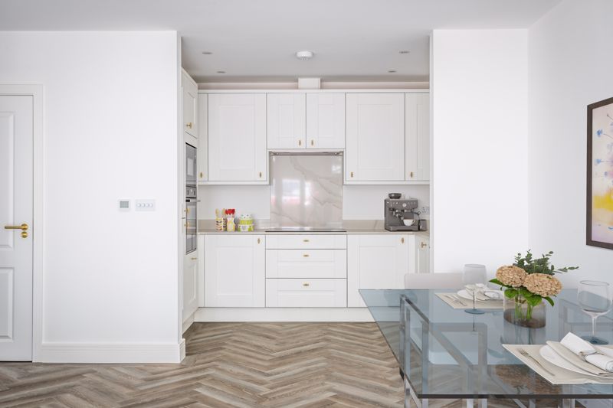
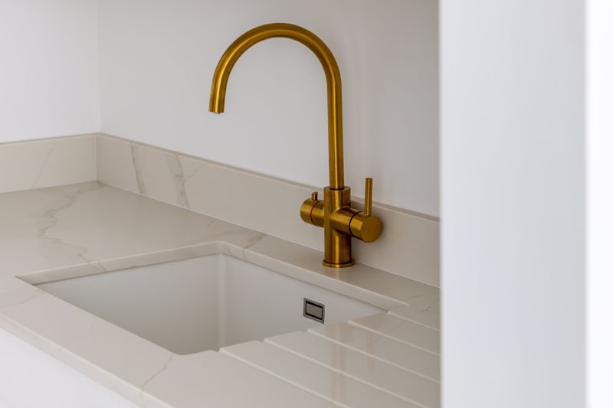

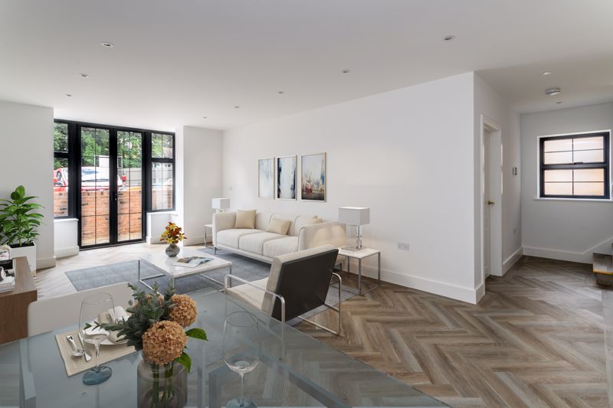

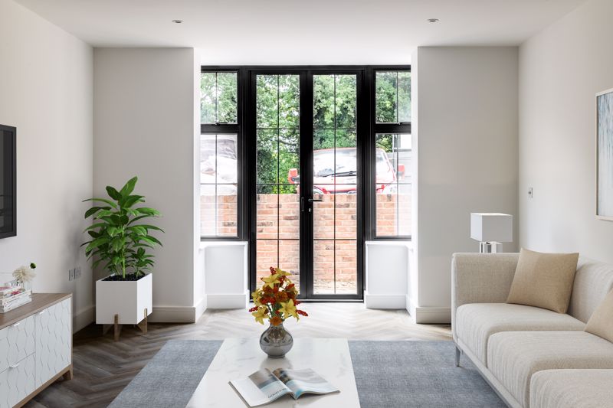
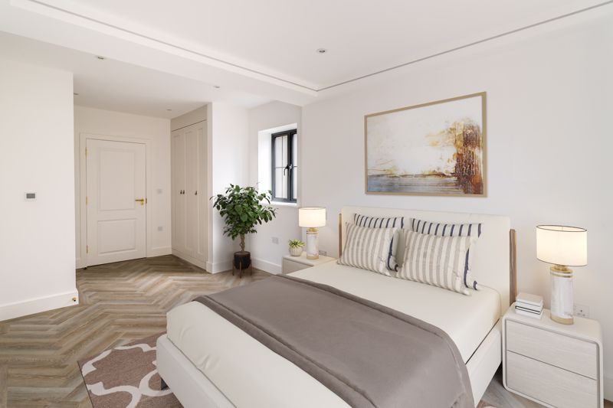
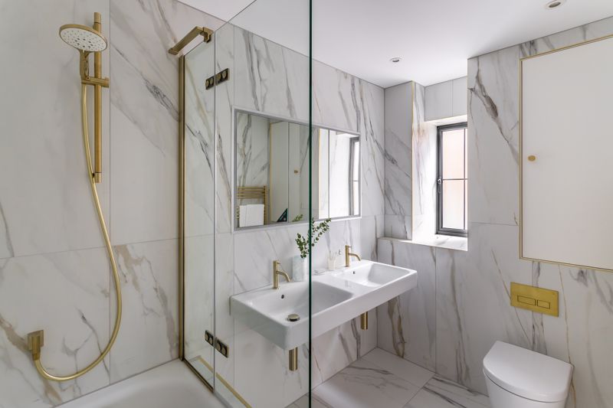
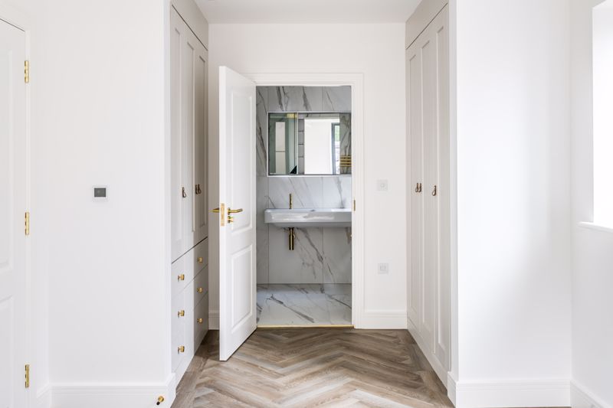
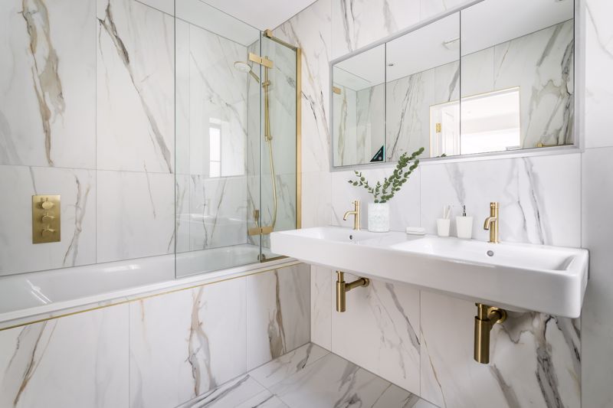

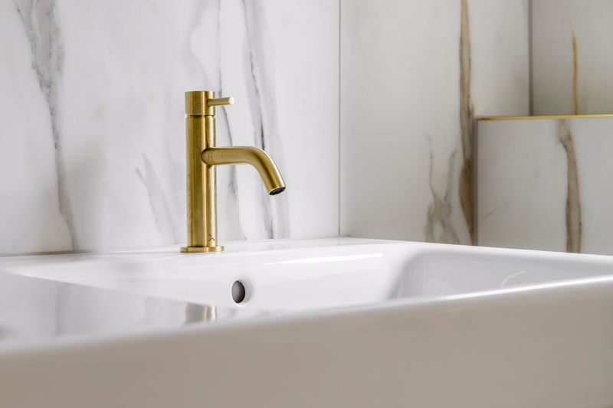
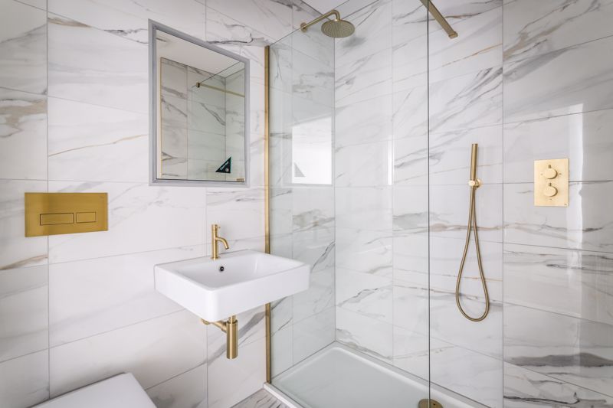
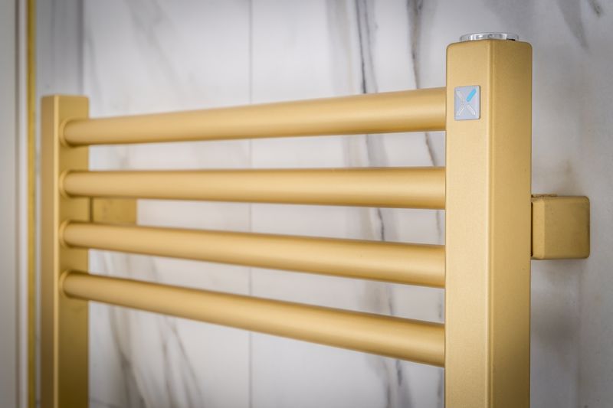
-3.jpg)
-7.jpg)






