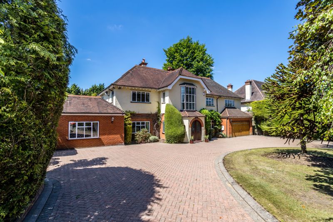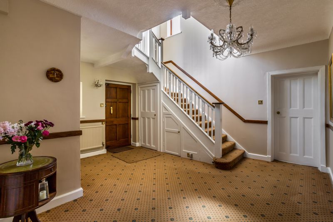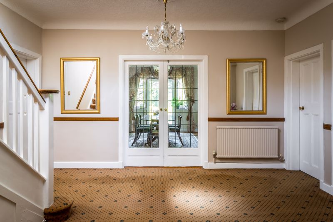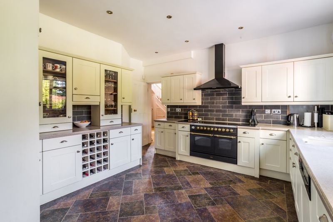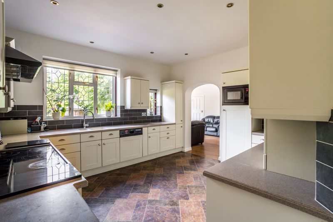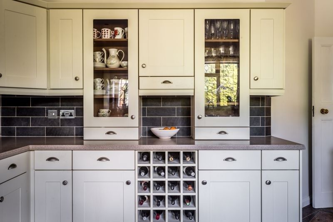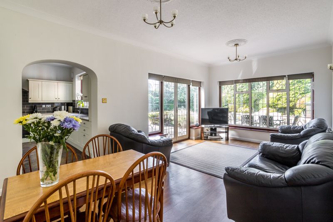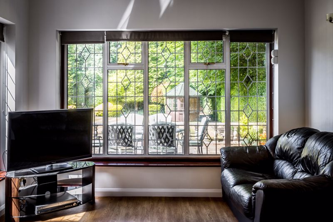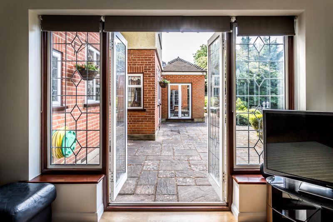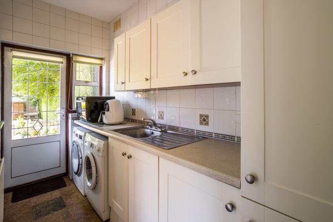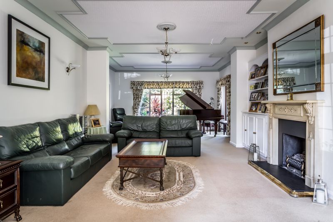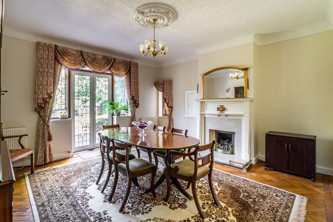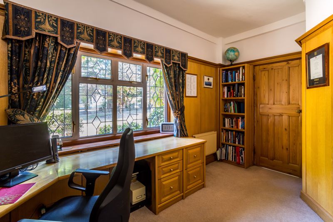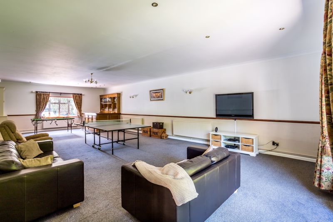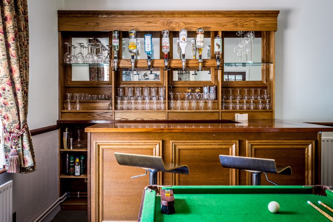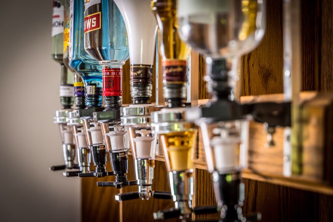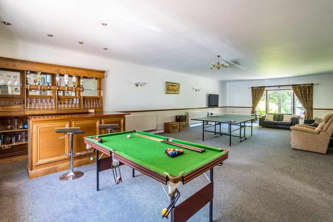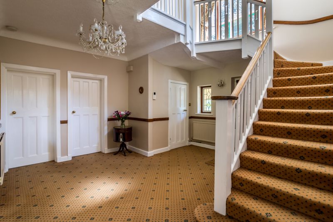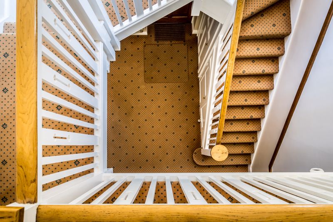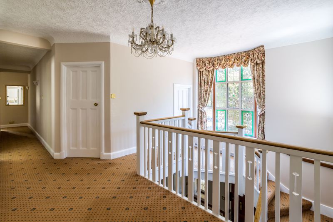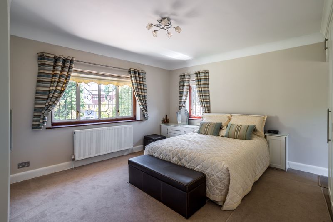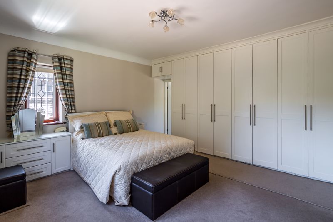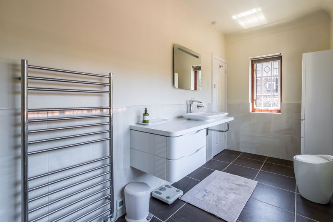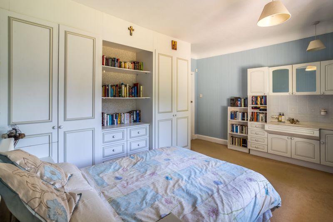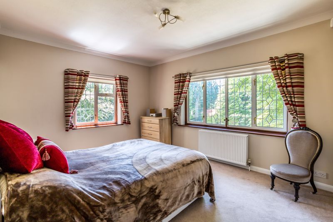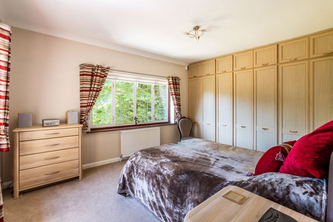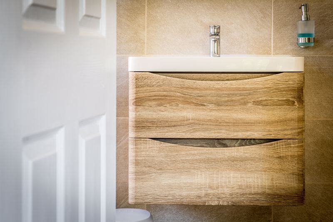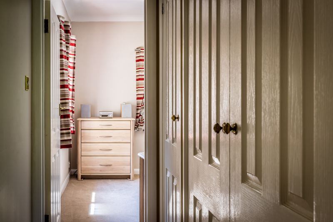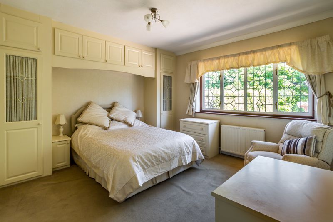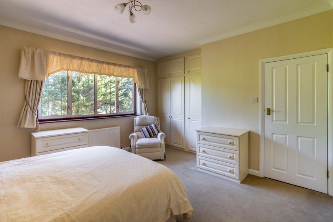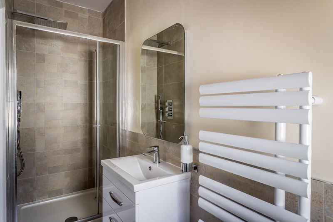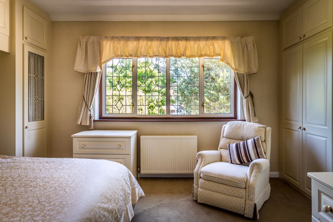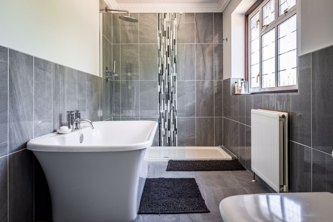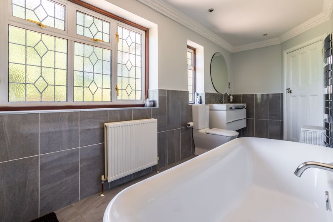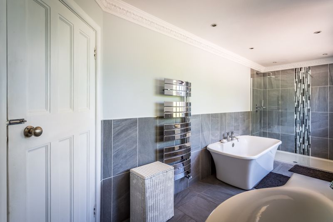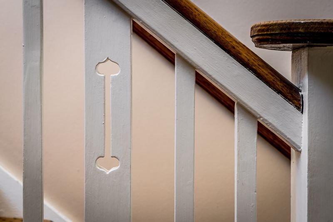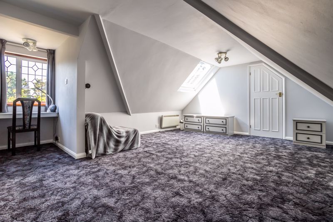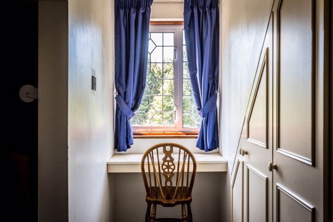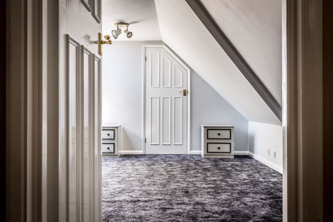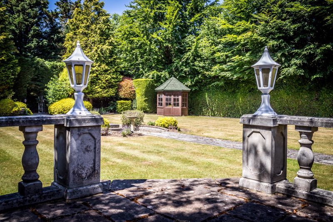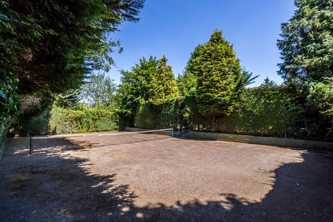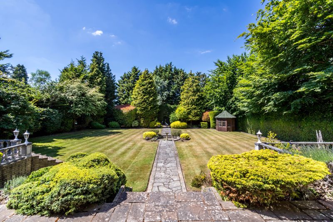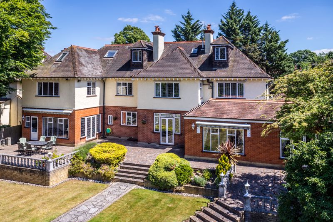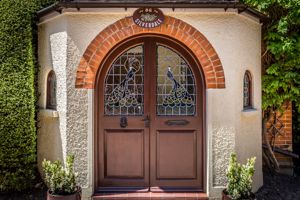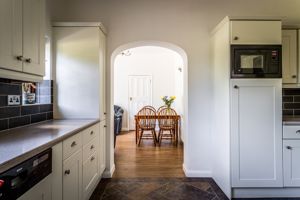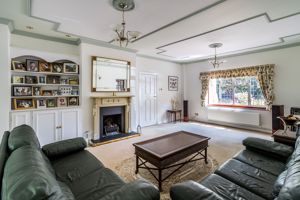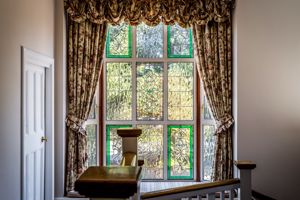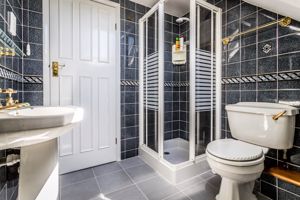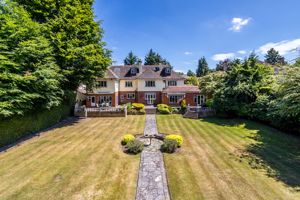Burdon Lane, South Cheam Guide Price £2,250,000
Please enter your starting address in the form input below.
Please refresh the page if trying an alternate address.
- Over 4,500 sqft of living accommodation
- Sought after road in South Cheam
- Large carriage driveway
- 7 Bedrooms 6 Bathrooms
- Walking distance to Cheam mainline station
- Close proximity to highly regarded Primary, Senior and Grammar schools
- Just over 0.5acre plot
- Tennis Court
- South West backing garden
- Extension potential subject to planning permission
HENLEY HOMES ESTATE AGENT – Silverdale is a prestigious family home with just over 4,500 sq ft of living accommodation. Set within one of South Cheam’s premier roads. With an impressive carriage driveway to house a multitude of cars, and an overall plot size of just over 0.5 acre. The ground floor provides an extremely spacious double aspect family room with bar, formal dining room, sitting room all with doors leading onto the patio and a light and bright kitchen/breakfast/family area and a fully equipped home office. The ground floor also provides a downstairs cloakroom, and separate utility. On the first floor there are five double bedrooms, four with en-suites and a further family bathroom. The second floor has two bedrooms and a shower room. There are also two large eaves storage spaces. The impressive rear garden has two patio areas leading to a wonderful lawn with shrubs, summer house and tennis court.
Entrance Hall
15' 0'' x 15' 0'' (4.57m x 4.57m)
Kitchen
14' 6'' x 13' 7'' (4.42m x 4.14m)
Rear aspect, high and low level storage, integrated microwave and wine rack, large rangemaster style double oven with extractor hood, integrated dishwasher and fridge.
Cloakroom
Side aspect, low level WC, wash hand basin on vanity unit, tiled floor and part tiled walls.
Breakfast Room
19' 3'' x 11' 3'' (5.86m x 3.43m)
Double aspect, double patio doors leading into garden.
Utility
10' 4'' x 4' 8'' (3.15m x 1.42m)
Rear aspect, door leading into garden, sink, high and low level storage, space for washing machine and tumble dryer.
Pantry
5' 5'' x 4' 8'' (1.65m x 1.42m)
Space for large American style fridge/freezer
Sitting Room
32' 6'' x 15' 0'' (9.90m x 4.57m)
Triple aspect, cornice, feature gas fireplace, fitted units with shelving, double doors leading onto patio area.
Dining Room
15' 3'' x 15' 0'' (4.64m x 4.57m)
Double aspect, solid wood herringbone flooring, feature fireplace, double doors leading onto patio area.
Study / Home Office
13' 9'' x 8' 7'' (4.19m x 2.61m)
Front aspect, part wood panelled wall, fitted office units with desk.
Family Room
38' 0'' x 18' 1'' (11.57m x 5.51m)
Double aspect, wooden dado rail, fitted bar, double patio doors leading onto patio area, fitted display units.
First Floor Landing
Front aspect, window seat, large shelved storage room.
Bedroom 1
15' 4'' x 14' 5'' (4.67m x 4.39m)
Double aspect, two sets of fitted wardrobes.
En-suite 1
15' 3'' x 5' 6'' (4.64m x 1.68m)
Double aspect, part ceramic tiled walls, tiled floor, heated towel rail, large wash hand basin on vanity unit, low level WC, large shower unit with wall mounted rainwater showerhead.
Bedroom 4
14' 0'' x 11' 6'' (4.26m x 3.50m)
Double aspect, fitted wardrobes.
En-suite 4
6' 4'' x 3' 6'' (1.93m x 1.07m)
Side aspect, part tiled walls, tiled floor, heated towel rail, wash hand basin on vanity unit, shower cubicle with wall mounted controls and hand held attachment, wall mounted rainwater showerhead.
Bedroom 5
14' 4'' x 10' 8'' (4.37m x 3.25m)
Rear aspect, fitted wardrobes, wash hand basin with vanity unit and storage shelves.
Bedroom 2
16' 8'' x 11' 7'' (5.08m x 3.53m)
Double aspect, fitted wardrobes.
En-suite 2
9' 10'' x 3' 3'' (2.99m x 0.99m)
Side aspect, heated towel rail, low level WC, part tiled walls and tiled floor, wash hand basin on vanity unit, shower cubicle with hand held attachment and wall mounted rainwater showerhead.
Bedroom 3
16' 8'' x 2' 10'' (5.08m x 0.86m)
Front aspect, built in wardrobes and up and over bed storage.
En-suite 3
9' 10'' x 3' 3'' (2.99m x 0.99m)
Side aspect, heated towel rail, low level WC, wash hand basin on vanity unit, part tiled walls, tiled floor, shower cubicle with wall mounted rainwater showerhead, hand held shower attachment.
Family Bathroom
18' 0'' x 6' 0'' (5.48m x 1.83m)
Front aspect, part tiled walls and tiled floor, heated towel rail, bath, shower unit with hand held attachment and wall mounted rainwater showerhead, low level WC, large sink on vanity unit, ornate cornice.
Bedroom 6
18' 5'' x 16' 1'' (5.61m x 4.90m)
Rear velux , built in wardrobes, head height storage room 29'9 x 9'2.
Bedroom 7
16' 1'' x 13' 9'' (4.90m x 4.19m)
Rear window, built in wardrobes/storage, eaves storage 13'6 x 10'7.
Shower Room
7' 9'' x 6' 4'' (2.36m x 1.93m)
Shower cubicle, low level WC, wash hand basin.
Garage
18' 10'' x 16' 8'' (5.74m x 5.08m)
Front garden
90' 0'' x 65' 0'' (27.41m x 19.80m)
Large carriage driveway.
Rear Garden
163' 0'' x 90' 0'' (49.64m x 27.41m)
Tennis Court, summer house, two garden sheds, two patio areas.
Overall plot size of just over 0.5 acre.
Click to enlarge
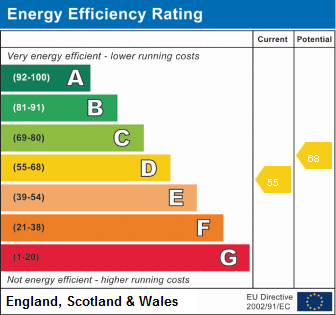
South Cheam SM2 7BZ




