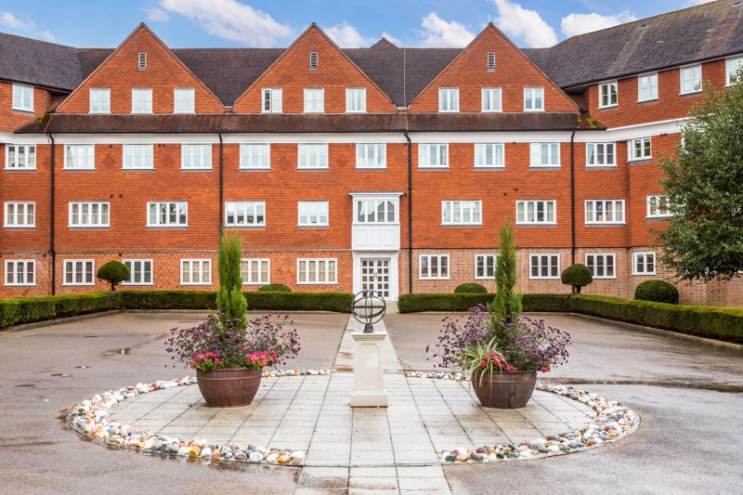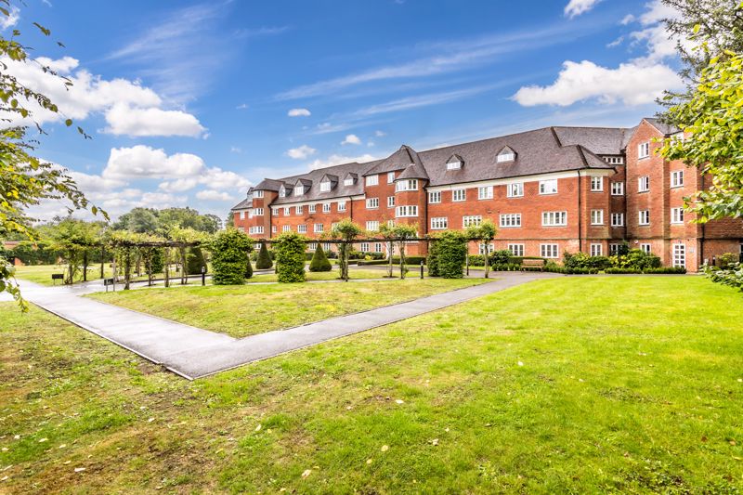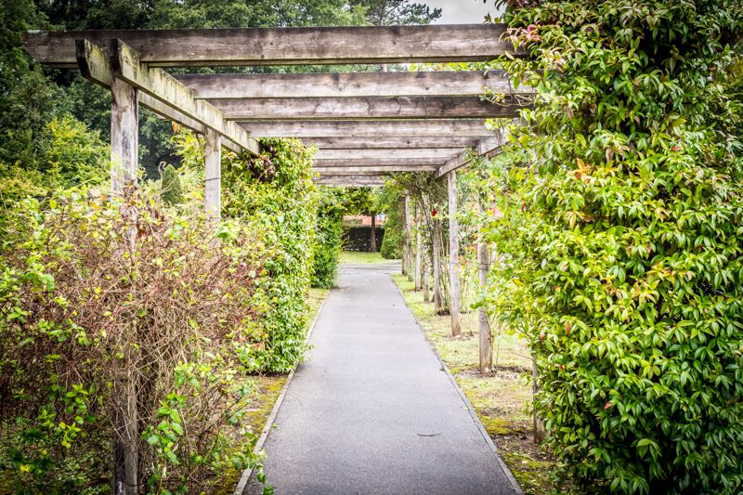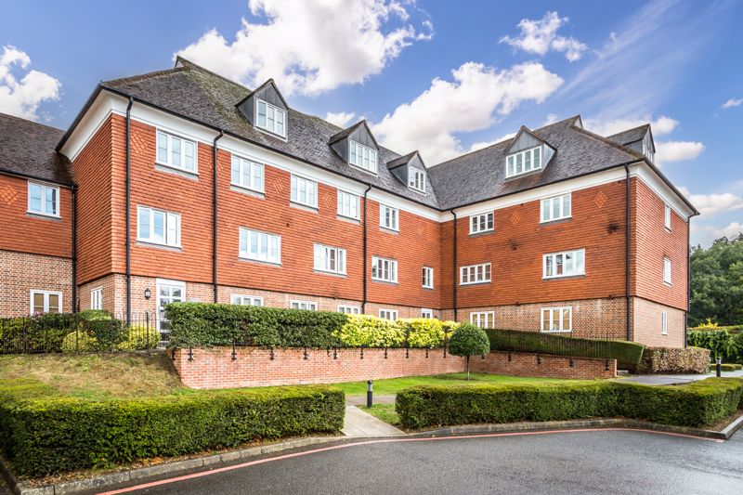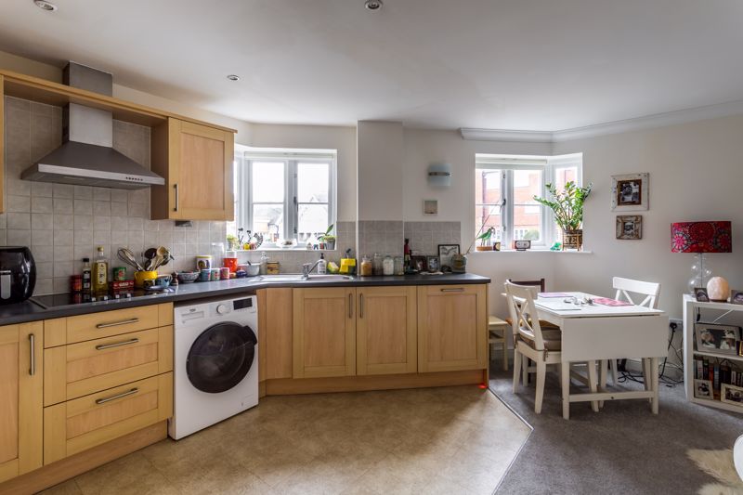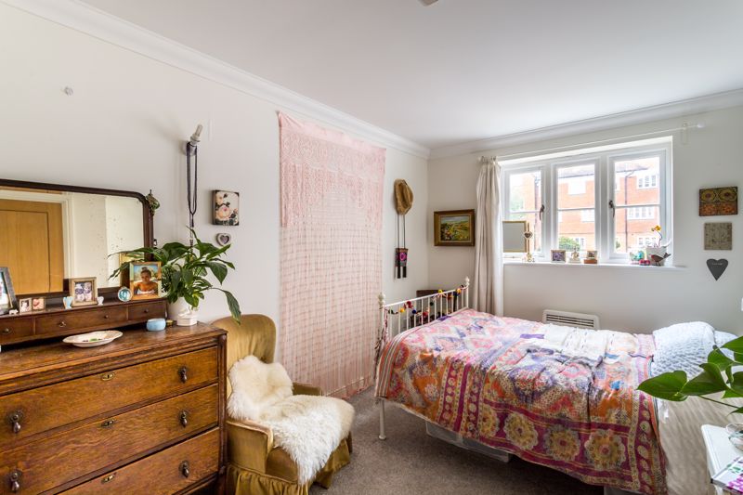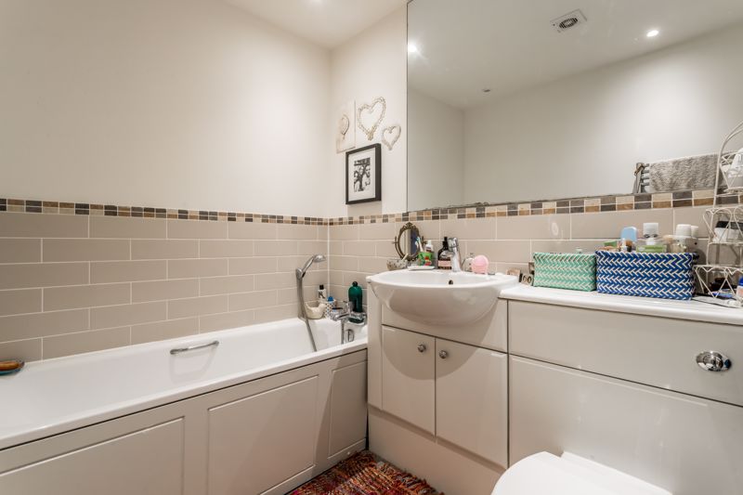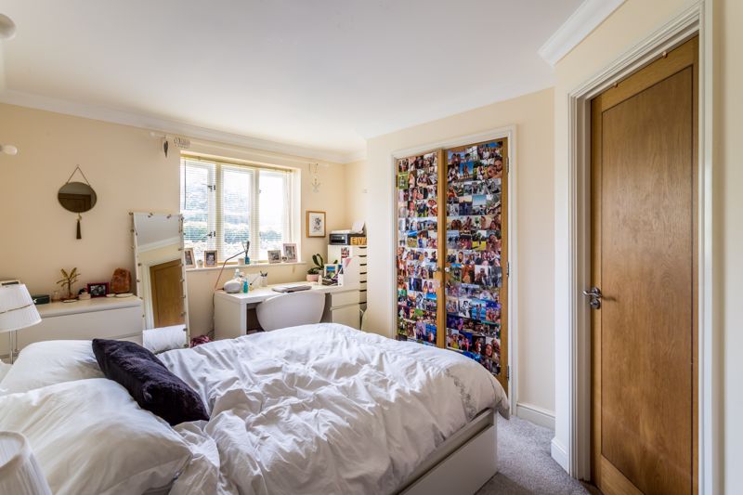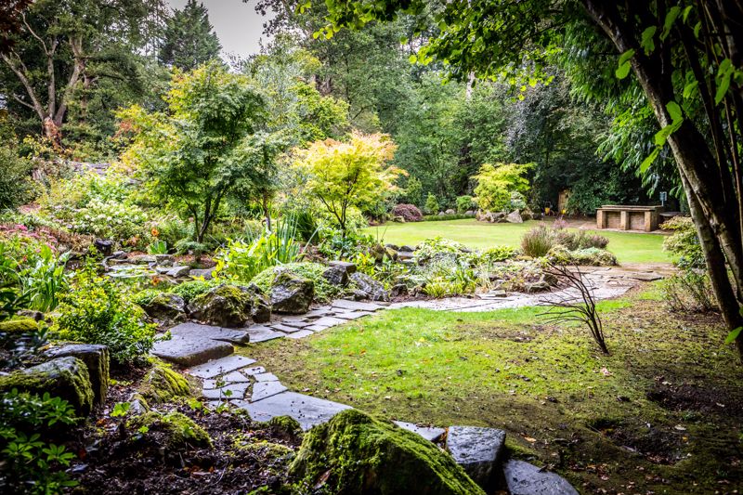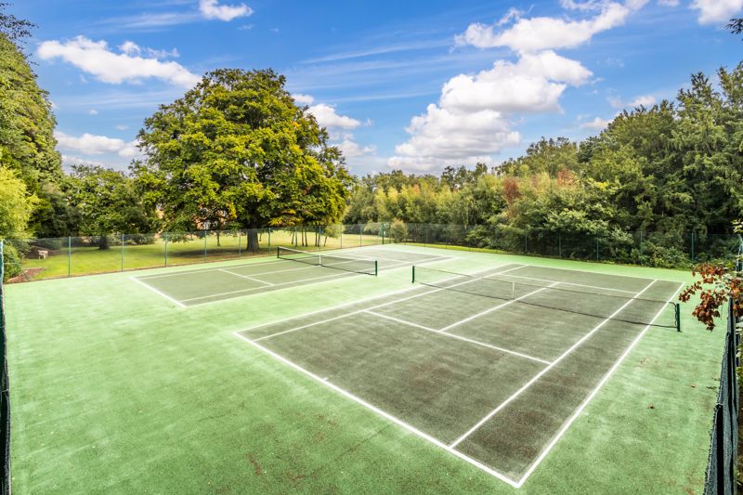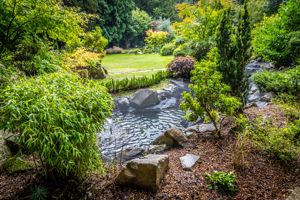Elizabeth House, Elizabeth Drive, Banstead Guide Price £335,000
Please enter your starting address in the form input below.
Please refresh the page if trying an alternate address.
HENLEY HOMES ESTATE AGENT - A two bedroom two bathroom ground floor apartment situated in this outstanding conversion development in Banstead Woods, built by Try Homes in 2007/2008. This former stately home and hospital site is set in 28 acres of communal gardens and woodlands, rich in wildlife and is surrounded by a Site of Specific Scientific Interest. It can be covered with snow in winter, bluebell beds in spring, blackberry brambles in summer and chestnuts harvest in autumn! Banstead Village is within easy reach and includes Marks & Spencer Simply Food and Waitrose supermarket as well as an excellent choice of local independent shops. This area is renowned for its choice of excellent schooling. The open spaces of Nork Park and the Lady Neville Recreation Ground with Park Café are both nearby. There are bus services from the village to neighbouring towns including Epsom and Sutton. The A217 is easily accessed and provides an arterial route to the M25 at Junction 8 (Reigate) and Chipstead train station is 20 minutes walk from the development.
Kitchen / living / dining room
17' 10'' x 17' 5'' (5.43m x 5.30m)
Courtyard facing, high and low level storage, sink, space for washing machine, integrated dishwasher, electric oven, hob with extractor fan, integrated fridge/freezer.
Bedroom 1
17' 2'' x 11' 1'' (5.23m x 3.38m)
Front aspect, built in wardrobes.
En-suite
6' 8'' x 5' 4'' (2.03m x 1.62m)
Wash hand basin on vanity unit, heated towel rail, low level WC, shower cubicle with hand held attachment.
Bedroom 2
12' 4'' x 8' 6'' (3.76m x 2.59m)
Rear aspect.
Bathroom
6' 9'' x 5' 6'' (2.06m x 1.68m)
Panelled bath, low level WC, wash hand basin on vanity unit, heated towel rail, part tiled walls.
General
The lease is 999 years from 2006, which was the year of the completion of the estate. The ground rent is £147.50 every 6 months. Currently, the service charge for Elizabeth House is £2092 for 6 months. The service charge covers 28 acres communal ground including electronically controlled security front gate, the big lawn, the Japanese BBQ garden, the tennis court, one parking lot for every flat in addition to the visiting car park and the weekly gardening and lawn work for drive way and tree works for all the greenery. There is also a locked shelter for bikes at the front of the first residential parking area. There are CCTV installed everywhere within the public ground in the estate.
Click to enlarge
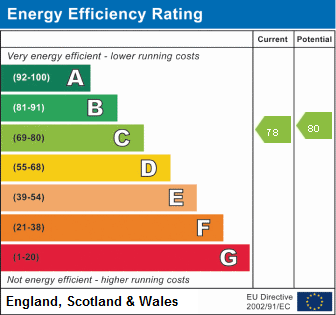
Banstead SM7 2FE



