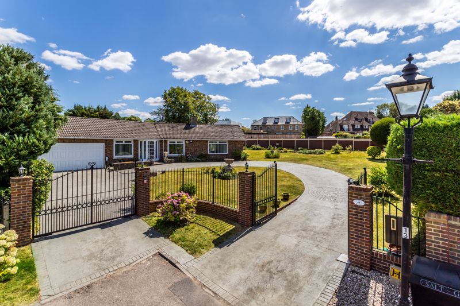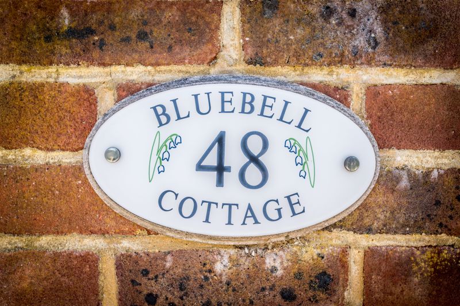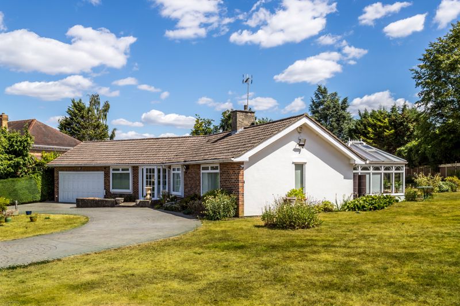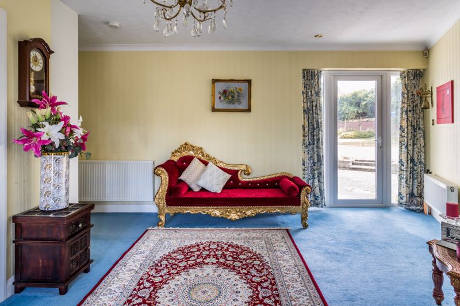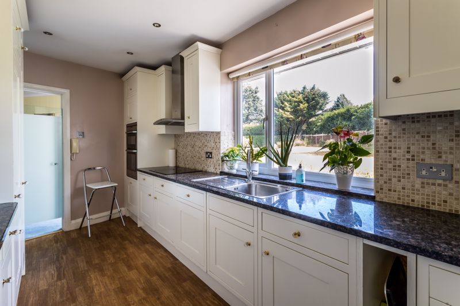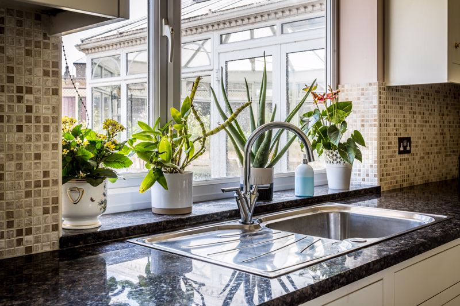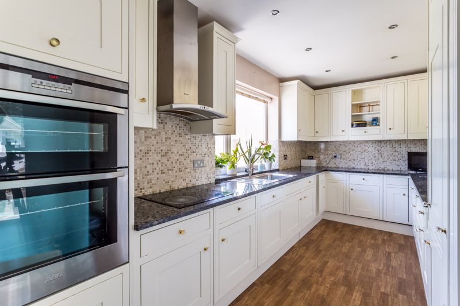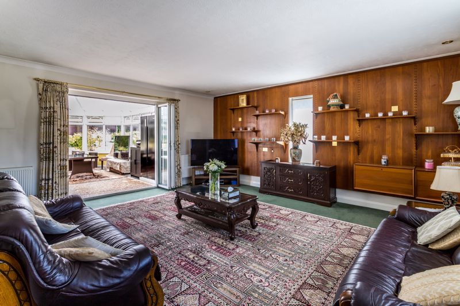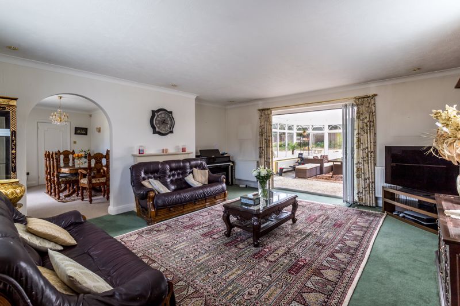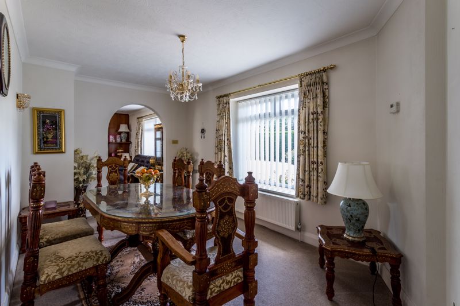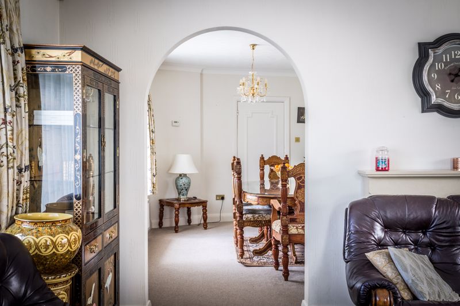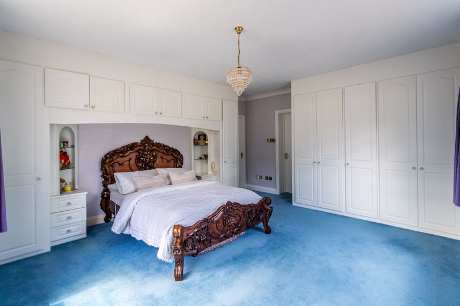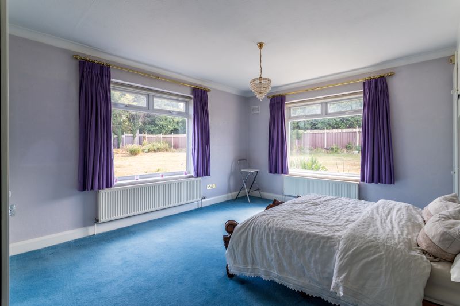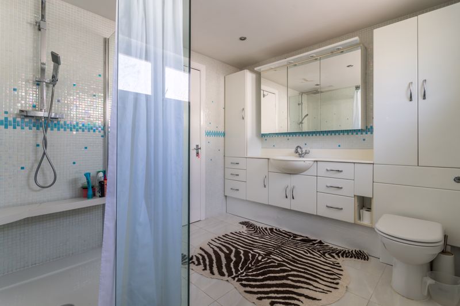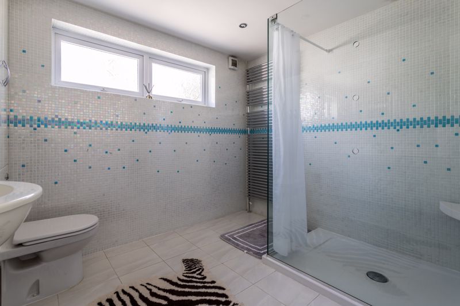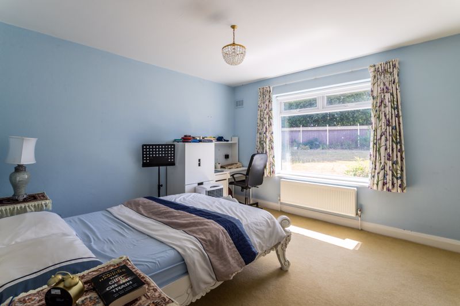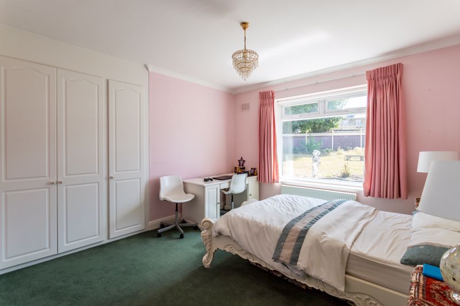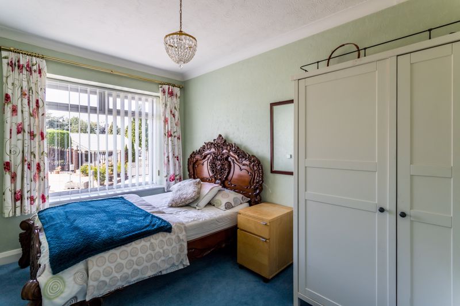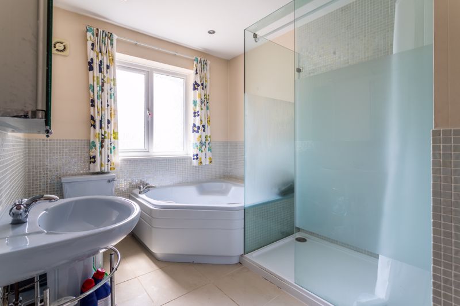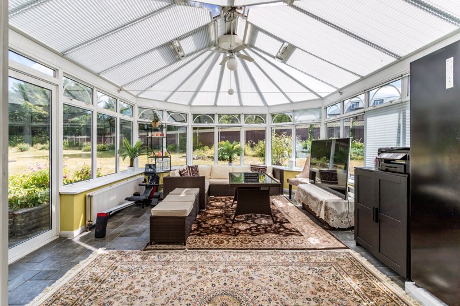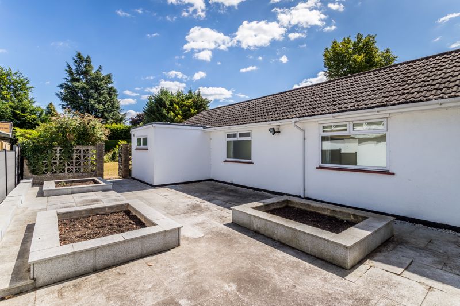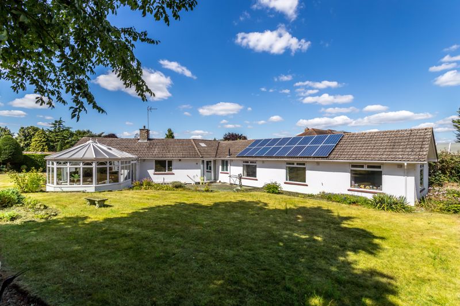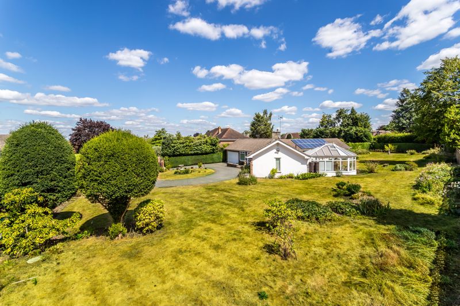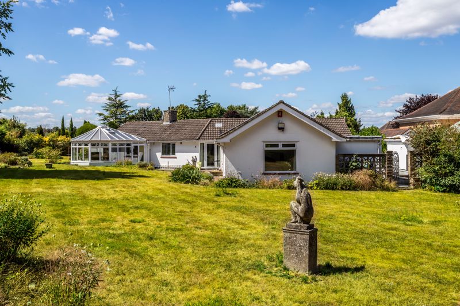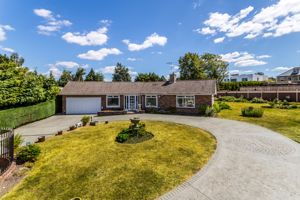Golf Side, South Cheam Guide Price £1,750,000
Please enter your starting address in the form input below.
Please refresh the page if trying an alternate address.
- Situated on a private gated road
- Huge extension potential subject to planning
- Bungalow
- 4 bedrooms
- Large plot
HENLEY HOMES ESTATE AGENT - Golf Side is set within one of the most sought-after private tree lined roads in the heart of South Cheam. Hidden in the cul de sac part of the road this detached bungalow has a bold frontage with carriage driveway providing parking for numerous cars and has an overall plot size of 0.5 acre. The property has a rear facing kitchen, utility room, separate cloakroom, 4 bedrooms 2 bathrooms, one being en-suite to the principal bedroom and 3 reception rooms. This light and bright bungalow oozes natural daylight. This property has huge extension potential subject to planning permission.
Kitchen
17' 0'' x 7' 9'' (5.18m x 2.36m)
Rear aspect, high and low level storage, ceramic hob with extractor, integrated double oven and fridge freezer, granite worksurfaces, wood effect laminate flooring.
Utility room
9' 6'' x 4' 4'' (2.89m x 1.32m)
Rear aspect.
Cloakroom
6' 0'' x 4' 4'' (1.83m x 1.32m)
Rear aspect, low level WC, wash hand basin.
Sitting Room
18' 2'' x 17' 8'' (5.53m x 5.38m)
Double aspect, gas coal effect feature fireplace, doors leading into the conservatory.
Dining Room
14' 9'' x 9' 8'' (4.49m x 2.94m)
Front aspect.
Bedroom 1
16' 1'' x 13' 10'' (4.90m x 4.21m)
Double aspect, fitted wardrobes, shelves and drawers.
En-suite
9' 4'' x 8' 2'' (2.84m x 2.49m)
Side aspect, large walk in shower with wall mounted rainwater shower head and separate hand held attachment, wash hand basin on vanity unit, wall mounted fitted storage, low level WC, heated towel rail.
Bedroom 2
14' 1'' x 12' 4'' (4.29m x 3.76m)
Side aspect, fitted wardrobes.
Bedroom 3
14' 0'' x 12' 4'' (4.26m x 3.76m)
Side aspect, fitted wardrobes.
Bedroom 4
12' 0'' x 7' 10'' (3.65m x 2.39m)
Front aspect.
Bathroom
12' 4'' x 6' 2'' (3.76m x 1.88m)
Side aspect, low level WC, wash hand basin, corner panelled bath, large walk in shower, tiled floor and part tiled walls.
Conservatory
17' 9'' x 13' 6'' (5.41m x 4.11m)
Doors leading into garden, remote control roller blinds.
Garage
18' 3'' x 16' 0'' (5.56m x 4.87m)
Overall plot size of 0.5 acre
Click to enlarge

South Cheam SM2 7EZ



