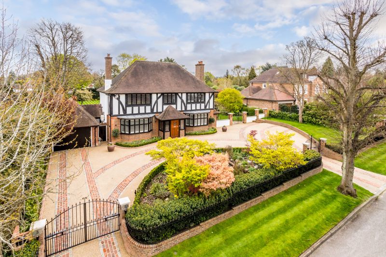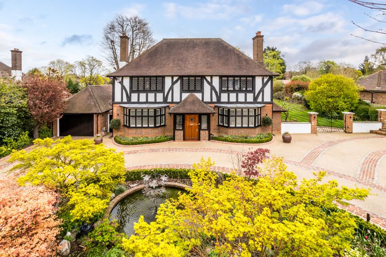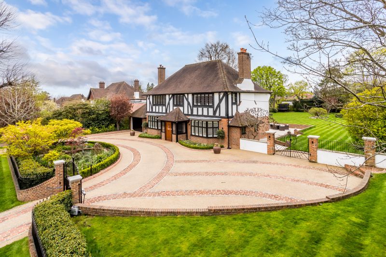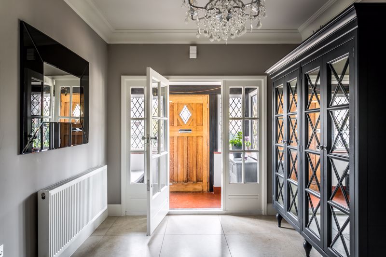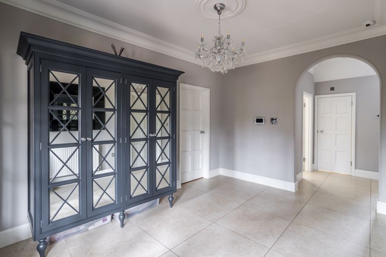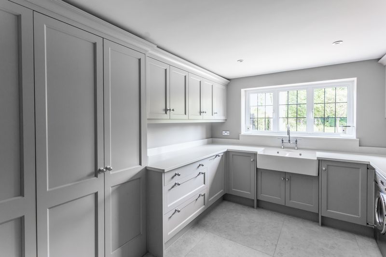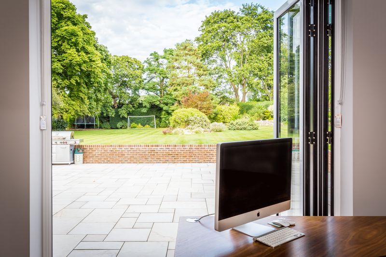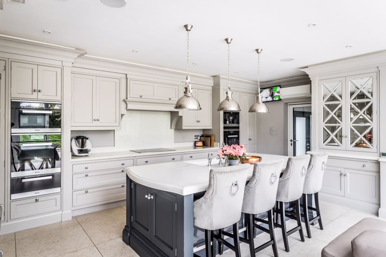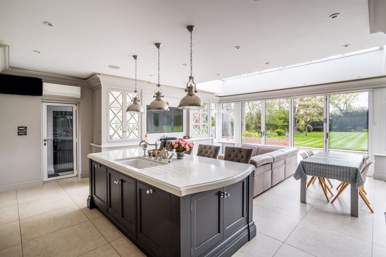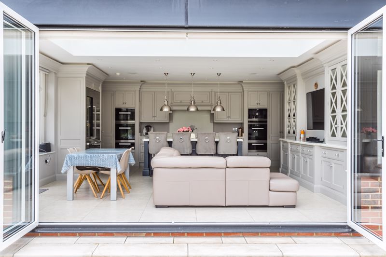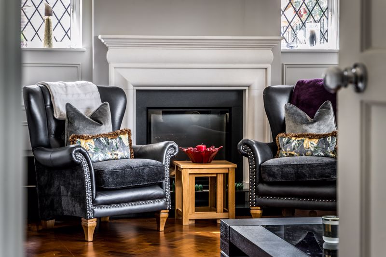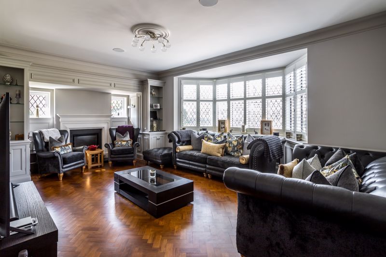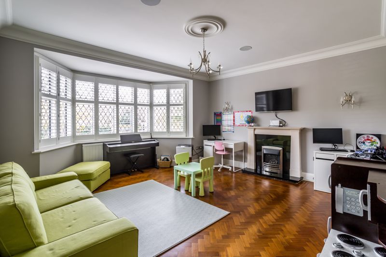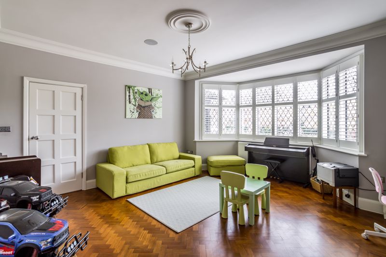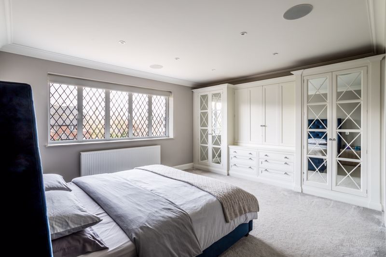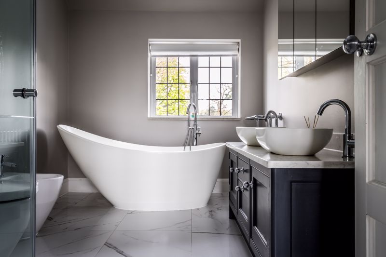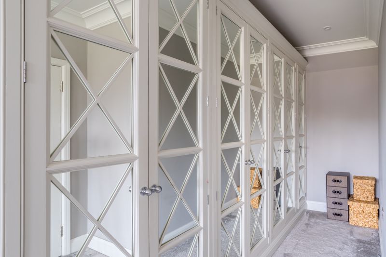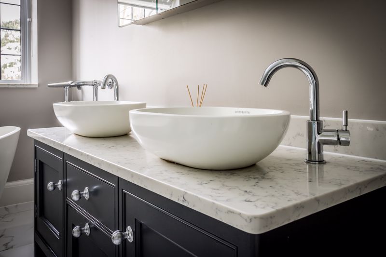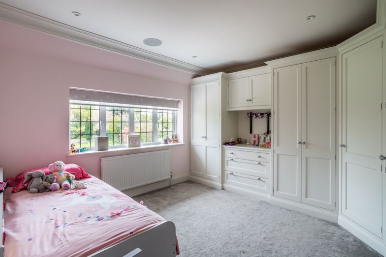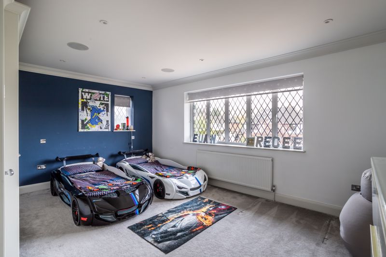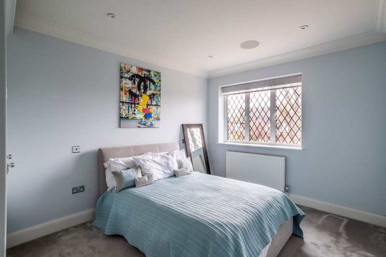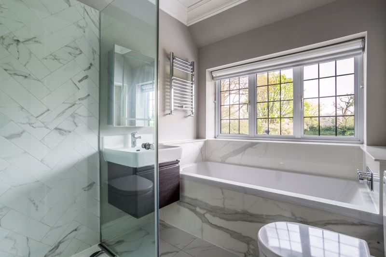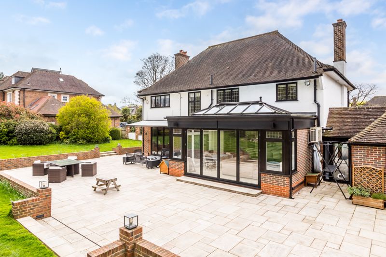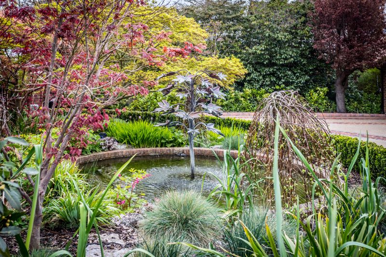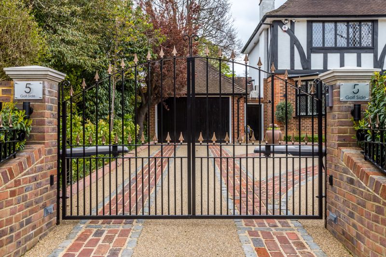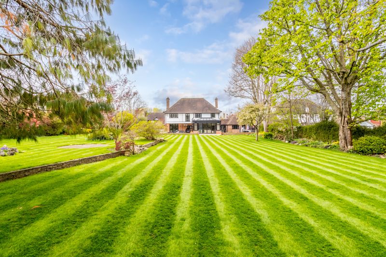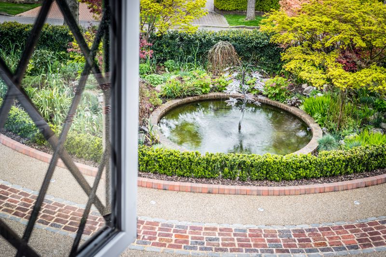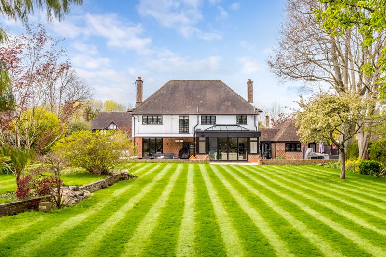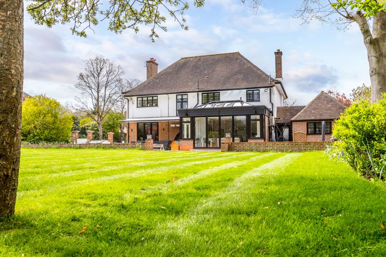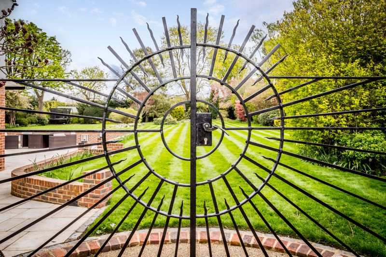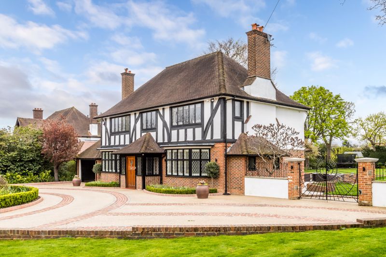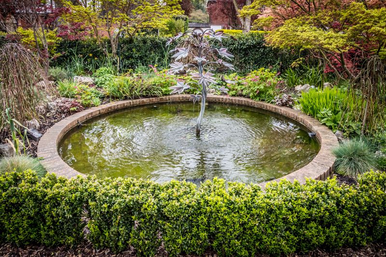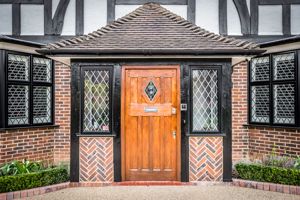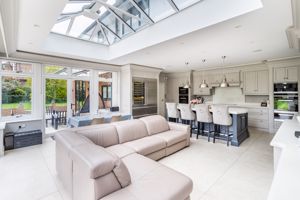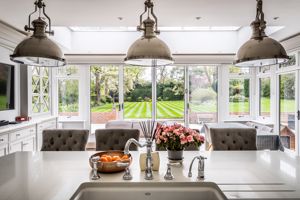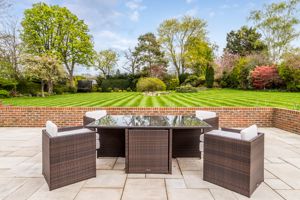Golf Side, South Cheam Guide Price £2,750,000
Please enter your starting address in the form input below.
Please refresh the page if trying an alternate address.
- Highly regarded and sought after gated private road
- Nearly 3,000 sq ft of living space
- Sonos music system and CCTV red care alarm
- Walking distance to two stations
- Modern and Contemporary finish
- Luxurious living accommodation
- GRANTED planning permission
- 0.67 acre plot
- Hand-built Kitchen
HENLEY HOMES ESTATE AGENT - A fantastic opportunity to purchase one of the prettiest mock Tudor homes in South Cheam. Completely refurbished throughout to the most exacting of standards. This family home is set within a premier gated private road in the heart of South Cheam, with an impressive driveway to house a multitude of cars, and with an overall plot of 0.67 acres. This stunning home is being offered to the market with GRANTED PLANNING PERMISSION. The ground floor comprises of two large reception rooms, a study and a magnificent kitchen / breakfast room, which is perfect for the modern day living, with a separate utility, and two cloakrooms. The wide staircase leads up-to the first floor, which has four bedrooms, the master with an en-suite and an additional family bathroom.
Entrance Hall
Ceramic tiled floor, ornate ceiling rose
Utility
11' 9'' x 9' 10'' (3.58m x 2.99m)
Rear aspect, quartz work surface, double butler sink, high and low level storage, integrated dishwasher, space for washing machine and tumble dryer, fridge freezer, ceramic tiled floor.
Downstairs Cloakroom
Rear aspect, ceramic tiled floor, wash hand basin on pedestal, low level WC.
Outside Cloakroom
Low level WC, wash hand basin.
Study
12' 11'' x 11' 11'' (3.93m x 3.63m)
Rear aspect, bi-fold doors leading onto patio area, original wood block parquet flooring. Sonos. Comms cupboard.
Garage
17' 11'' x 13' 11'' (5.46m x 4.24m)
Kitchen / Breakfast Room
25' 0'' x 19' 2'' (7.61m x 5.84m)
Triple aspect with bi-fold doors leading onto patio area and side patio door leading onto BBQ area. Two integrated electric ovens, integrated microwave oven, two warming drawers, integrated nespresso coffee machine. All appliances are miele. Hand-built kitchen. Quartz work surface, induction electric hob with extractor hood, high and low level built in storage cupboards. Central island with seating for four, quartz work surface, double butlers sink, quooker hot water tap, integrated dishwasher and recycle bins. Coffee and drinks cupboards housing a sink and a quooker hot water tap. Another cupboard housing a lit up pull out bar. Sub zero fridge freezer with four drawers and a champagne chiller. Sonos. Large ceramic tiled floor, underfloor heating.
Sitting Room
16' 7'' x 15' 10'' (5.05m x 4.82m)
Front aspect, large bay window, original wood block parquet flooring, electric fireplace with black marble hearth and limestone surround, ornate ceiling rose, sonos.
Dining Room
21' 7'' x 15' 10'' (6.57m x 4.82m)
Double aspect, large bay window, gas feature fireplace with marble hearth and limestone surround, ornate ceiling rose, sonos.
Bedroom 1
25' 9'' x 15' 10'' (7.84m x 4.82m)
Front aspect, built in wardrobes and drawers, separate dressing area, sonos.
En-suite
11' 11'' x 7' 10'' (3.63m x 2.39m)
Rear aspect, marble tiled floor, under floor heating, low level WC, bidet, his and hers sinks on marble topped vanity unit, free standing double ended bath with floor mounted taps and shower head, two heated towel rails.
Bedroom 2
18' 0'' x 13' 5'' (5.48m x 4.09m)
Front aspect, built in wardrobes, sonos
Bedroom 3
12' 11'' x 12' 0'' (3.93m x 3.65m)
Rear aspect, built in wardrobes and drawers, sonos.
Bedroom 4
13' 5'' x 9' 11'' (4.09m x 3.02m)
Front aspect, built in wardrobes, sonos.
Family Bathroom
Rear aspect, marble tiled floor, underfloor heating, corner shower with marble tiled wall and hand held shower attachment, wall mounted wash hand basin with vanity unit, low level WC, marble panelled bath with separate shower attachment, heated towel rail.
Click to enlarge
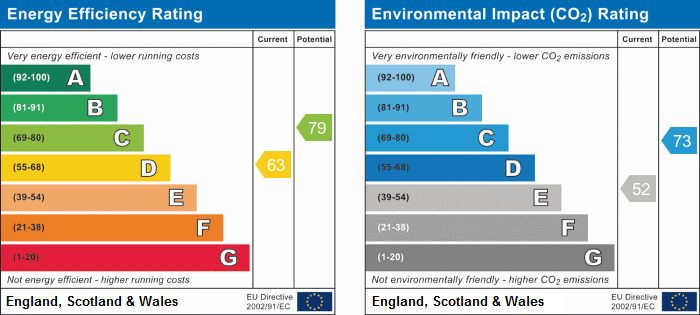
South Cheam SM2 7HA




