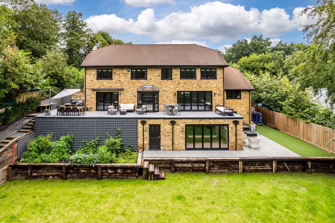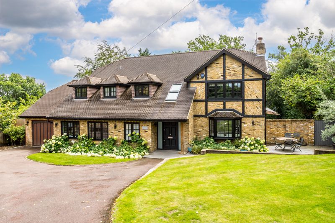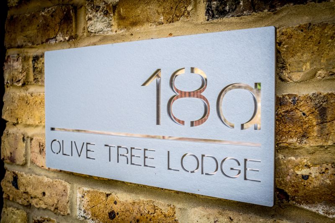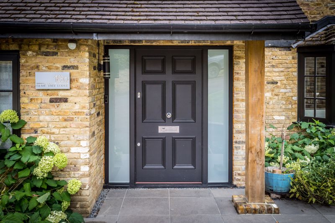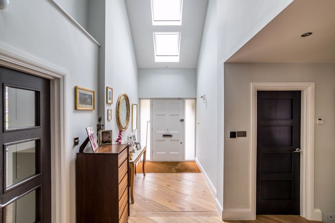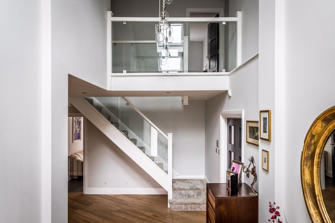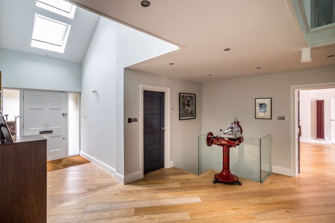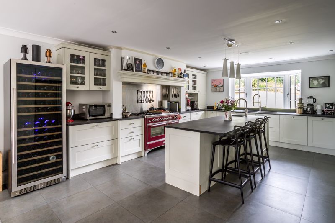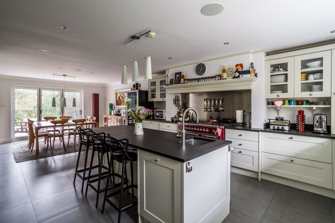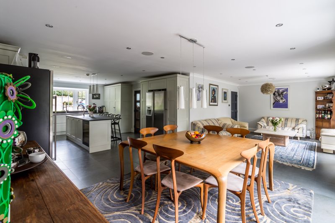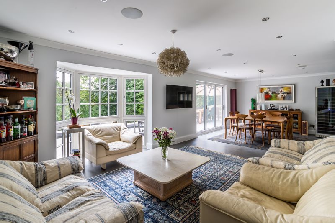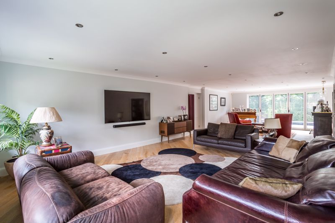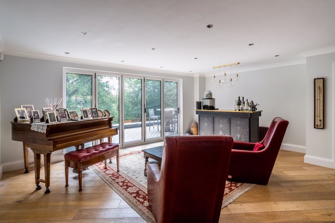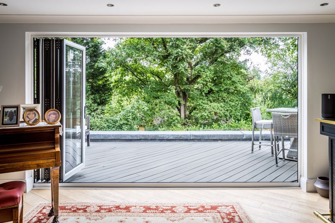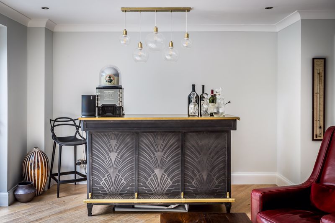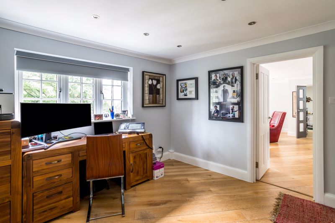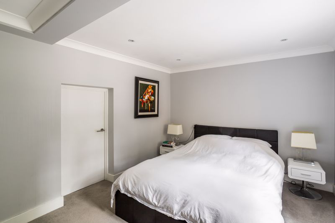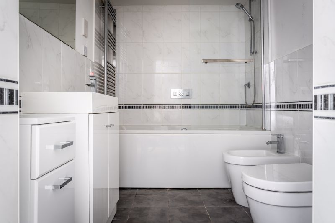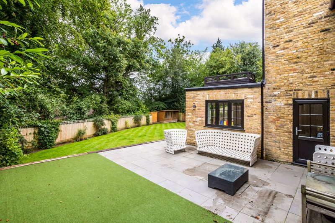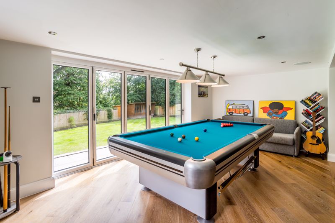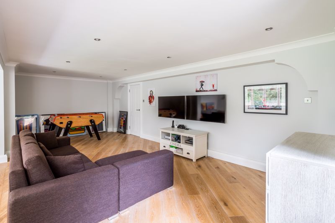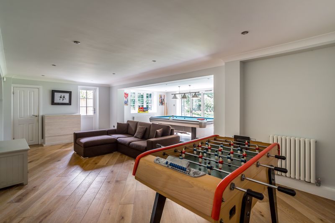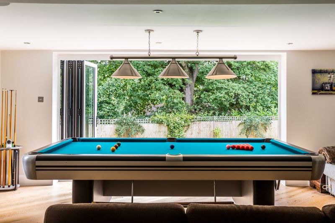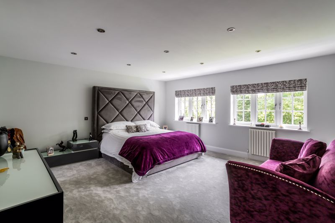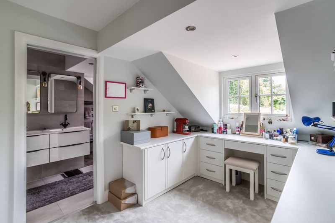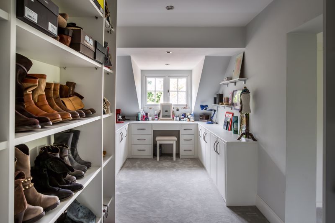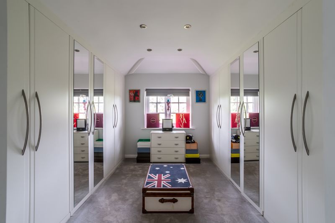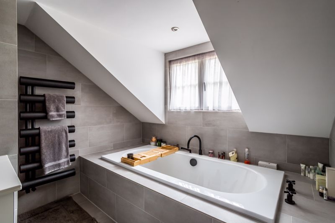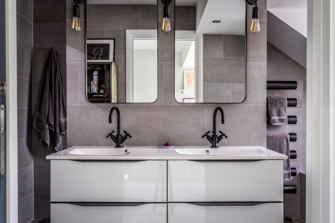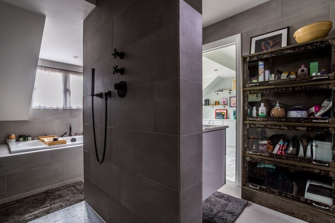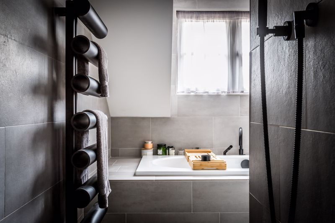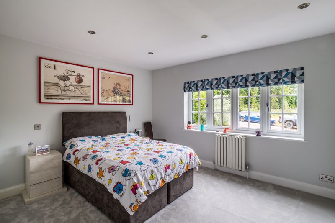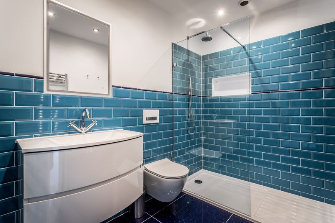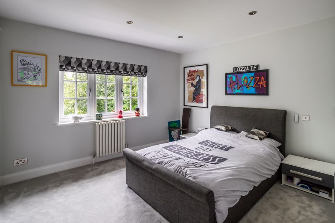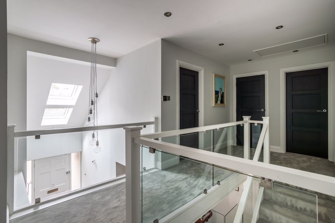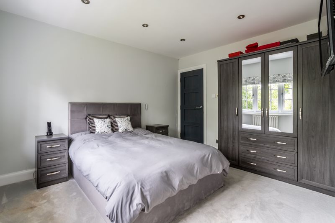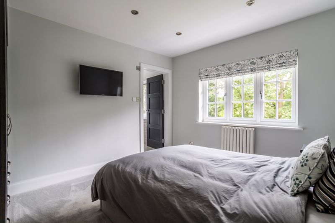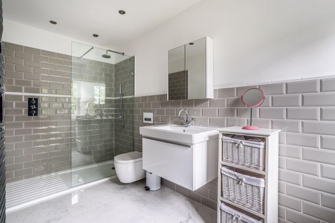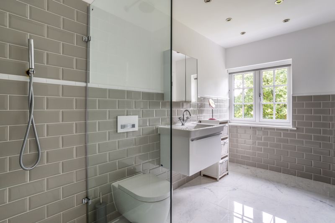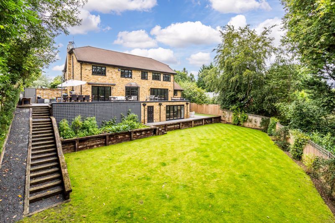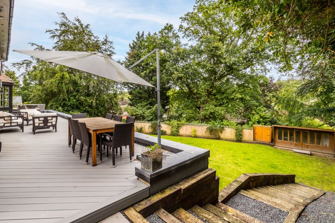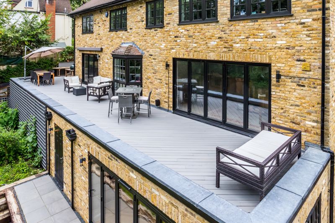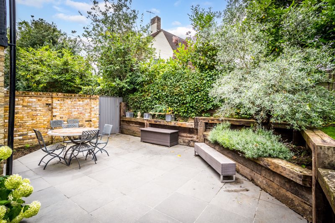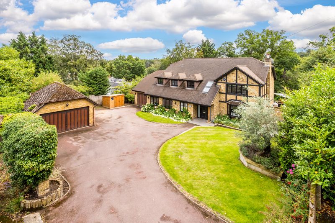The Drive, Cobham Guide Price £2,900,000
Please enter your starting address in the form input below.
Please refresh the page if trying an alternate address.
- GRANTED planning permission to extend and build a garage and one bed self contained apartment above
- An impressive detached home in a premier location, just 1 mile to ACS Cobham - Situated in one of Cobham’s prestigious private gated estates
- Over 4,150 sq ft living space
- South facing garden
- 6 bedrooms, 4 bathrooms
- 3 garages
- Plot size of 0.33 of an acre
- Full garden irrigation system
- 3 large patio areas
- Games room
HENLEY HOMES ESTATE AGENT - An impressive detached home in a premier location, just 1 mile to ACS Cobham. The Drive is situated in one of Cobham’s prestigious private gated estates. With just over 4,150sq ft of living space, this 6 bedroom stunning family home has just finished being renovated to the most exacting of standards. Cleverly designed over three floors with a large kitchen/family/dining room, a 37’ sitting room, home office and cloakroom being on the ground floor. There are five bedrooms, three ensuites and the main bedroom boasting two dressing areas on the first floor. The basement has a further bedroom, ensuite, utility, reading room and a games room. The frontage has three garages, with an impressive driveway to house a multitude of cars, large patio seating area with mature flowerbeds with irrigation system and at the rear garden has a large decking area, patio area, garden room housing the gym, mainly laid to lawn, vegetable patch, further patio and bbq area, full irrigation system. Cobham High Street offers an amazing vast array of independent boutique shops and eateries, Waitrose and main restaurants including Grappelli, Coppa and The Ivy. The area has an excellent range of private schools including Reed's, ACS Cobham International, Notre Dame and Danes Hill in Oxshott. Cobham and Stoke d'Abernon train station runs a direct service to London Waterloo in about 40 minutes. The A3 is easily accessible, which links to Junction 10 of the M25 which is useful for connections to London and both Gatwick and Heathrow Airports.
Entrance Hall
21' 9'' x 15' 4'' (6.62m x 4.67m)
Solid Italian oak strip floor.
Coatroom
5' 2'' x 8' 0'' (1.57m x 2.44m)
Coats and shoe room.
Cloakroom
8' 0'' x 6' 1'' (2.44m x 1.85m)
Front aspect, solid Italian oak flooring, low level WC, wall mounted wash hand basin on vanity unit.
Kitchen / Family / Dining Room
29' 1'' x 28' 6'' (8.86m x 8.68m)
Double aspect, space for fridge/freezer, high and low level storage, Italian ceramic tiled floor, centre island with low level storage and sink with Italian marble top and quooker hot water tap, double sink, rangemaster style gas cooker with extractor hood, integrated dishwasher and recycle bins, ceiling mounted sonos, bifold doors leading onto decking area.
Sitting Room
37' 3'' x 18' 9'' (11.35m x 5.71m)
Double aspect, solid Italian oak flooring, bifold doors leading onto decking area, bar area.
Study
11' 10'' x 9' 7'' (3.60m x 2.92m)
Rear Office.
Utility
7' 2'' x 5' 7'' (2.18m x 1.70m)
Space for washing machine and tumble dryer, 2 sinks, wood strip floor.
Store cupboard
7' 6'' x 7' 2'' (2.28m x 2.18m)
Bedroom 6
11' 9'' x 9' 8'' (3.58m x 2.94m)
Rear aspect.
Wardrobe
11' 9'' x 3' 0'' (3.58m x 0.91m)
With hanging rails
En-suite
8' 4'' x 5' 7'' (2.54m x 1.70m)
Ceramic tiled floor and part tiled walls, low level WC, bidet, wash hand basin on vanity unit, panelled bath with hand held shower attachment, heated towel rail.
Games Room
24' 2'' x 12' 2'' (7.36m x 3.71m)
Double aspect, door leading to garden.
External Storage
10' 4'' x 6' 10'' (3.15m x 2.08m)
Reading Room
23' 6'' x 19' 5'' (7.16m x 5.91m)
Rear aspect, bifold doors leading out into garden,
Bedroom 1
16' 3'' x 15' 10'' (4.95m x 4.82m)
Rear aspect, remote control blackout blinds.
Dressing Room
16' 2'' x 7' 9'' (4.92m x 2.36m)
Front aspect, dressing room one with shelving and makeup area.
Dressing Room 2
13' 2'' x 12' 1'' (4.01m x 3.68m)
Side aspect, hanging wardrobes and shelving.
En-suite
12' 9'' x 8' 2'' (3.88m x 2.49m)
Front aspect, Italian ceramic tiled floor and walls, sunken bath with ceramic tiled panel and surround, twin sinks on vanity units, separate WC and bidet, heated towel rail, wet room with rainwater shower head and separate hand held attachment.
Bedroom 2
14' 7'' x 11' 1'' (4.44m x 3.38m)
Front aspect, fitted wardrobes, pocket door.
Bedroom 3
13' 5'' x 11' 8'' (4.09m x 3.55m)
Rear aspect, fitted wardrobes, pocket door.
Bathroom
8' 4'' x 5' 6'' (2.54m x 1.68m)
Part tiled walls and flooring, low level WC, wash hand basin on vanity unit, heated towel rail, walk in shower with rainwater showerhead and separate hand held shower attachment, pocket door.
Bedroom 4
11' 8'' x 10' 4'' (3.55m x 3.15m)
Rear aspect, remote control blackout blinds.
En-suite
11' 8'' x 5' 6'' (3.55m x 1.68m)
Rear aspect, heated towel rail, wash hand basin on vanity unit, Italian ceramic part tiled walls and floor, walk in shower cubicle with wall mounted rainwater shower head and separate hand held attachment.
Bedroom 5
12' 6'' x 9' 1'' (3.81m x 2.77m)
Front aspect.
Integral Garage
17' 5'' x 12' 3'' (5.30m x 3.73m)
Side aspect, with electric up and over door.
Garage
17' 4'' x 16' 9'' (5.28m x 5.10m)
Front Garden
Three garages, with an impressive driveway to house a multitude of cars, large patio seating area with mature flowerbeds with irrigation system.
Rear Garden
South facing, large decking area, patio area, garden room housing the gym, mainly laid to lawn, vegetable patch, further patio and bbq area, full irrigation system.
Overall Plot size of 0.33 of an acre
Click to enlarge
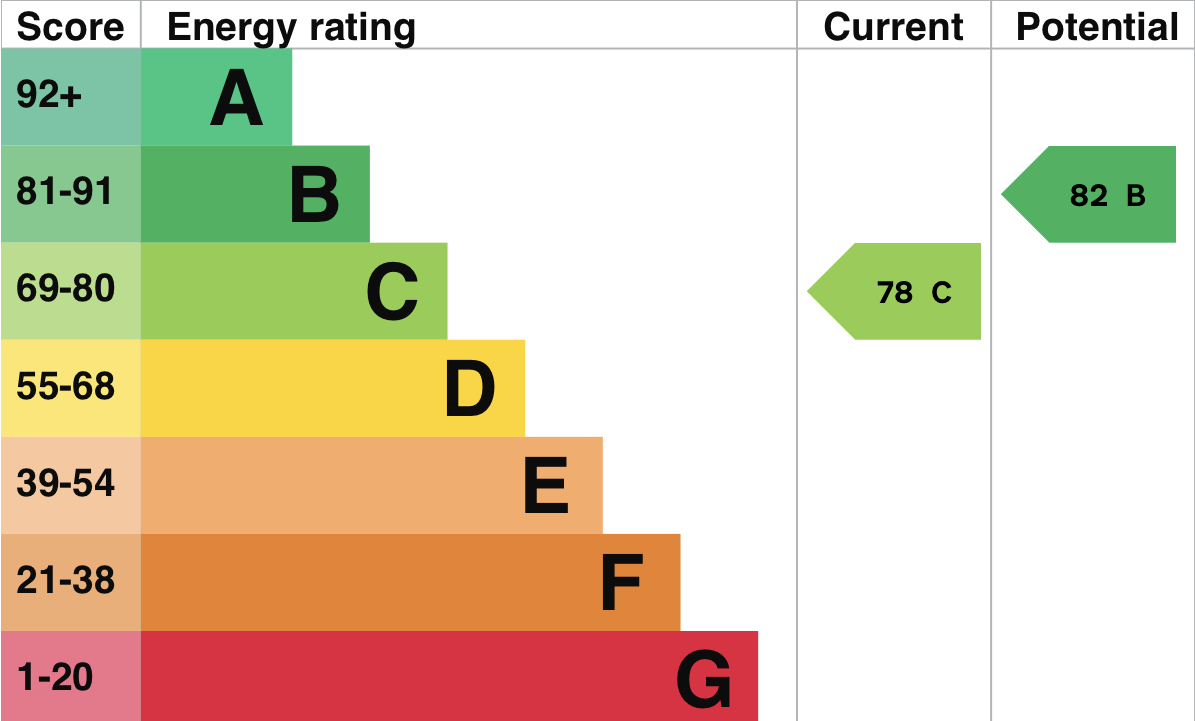
Cobham KT11 2JQ



