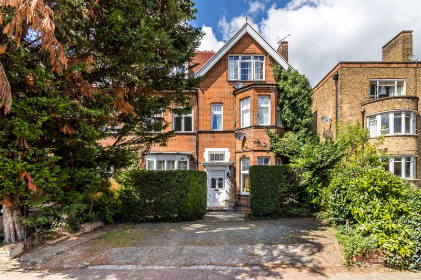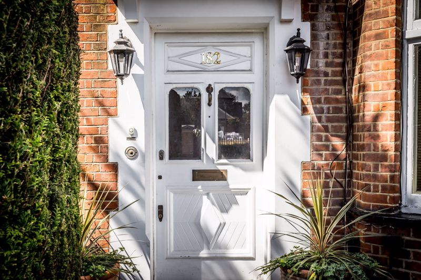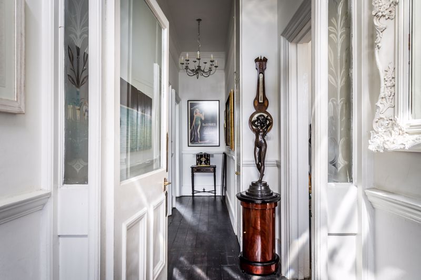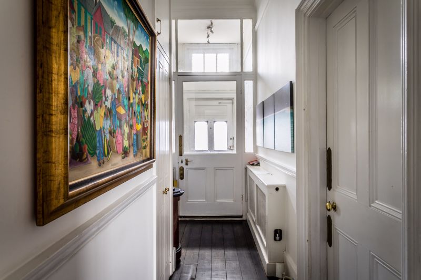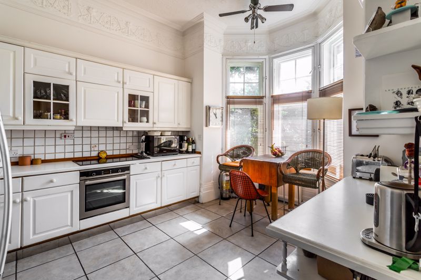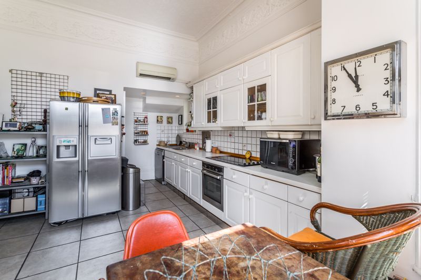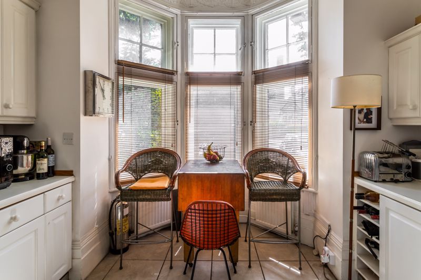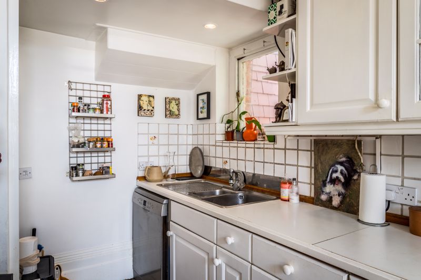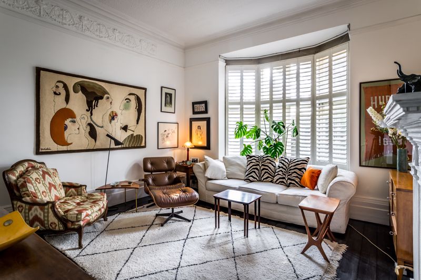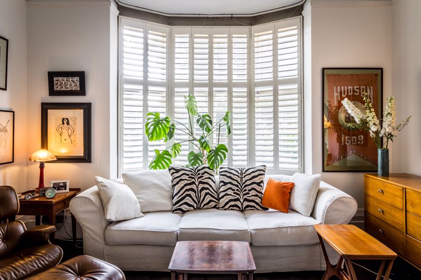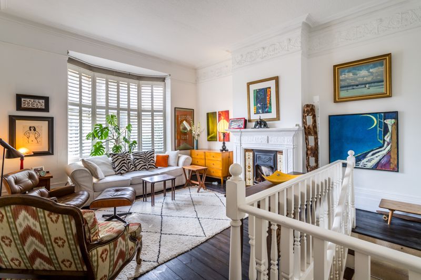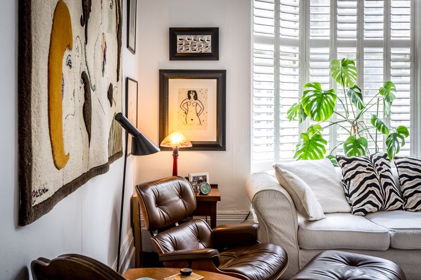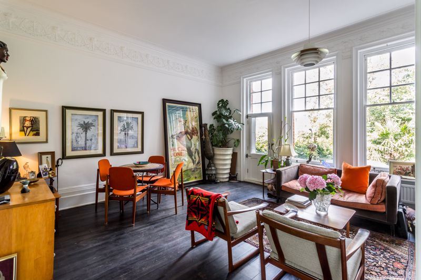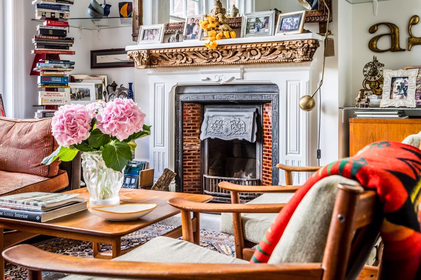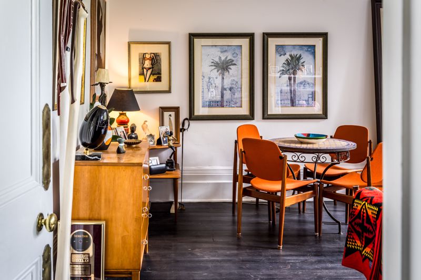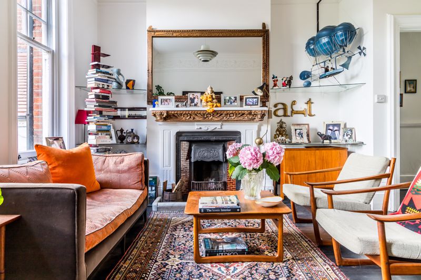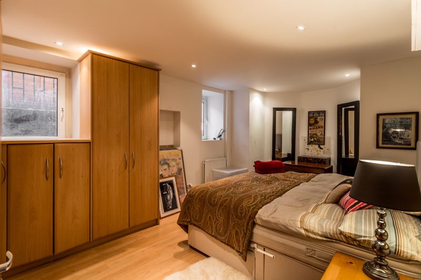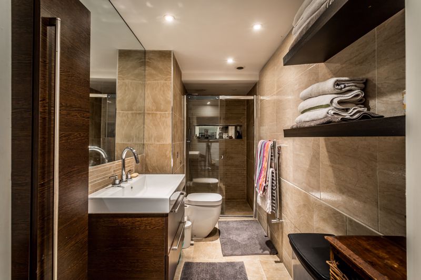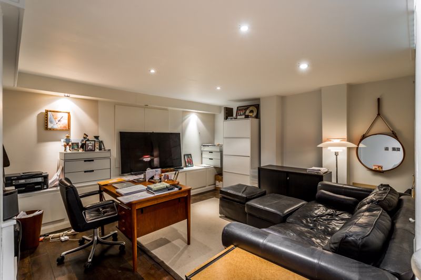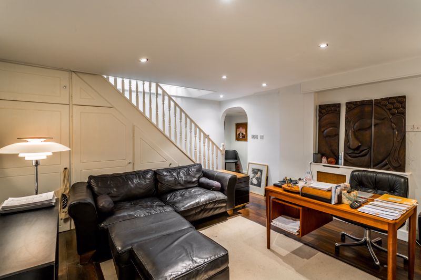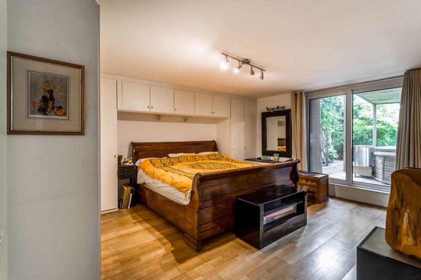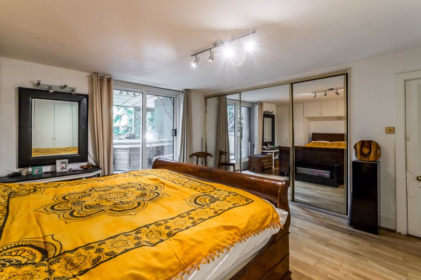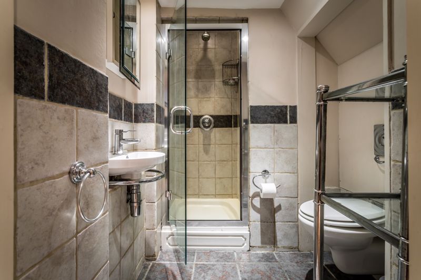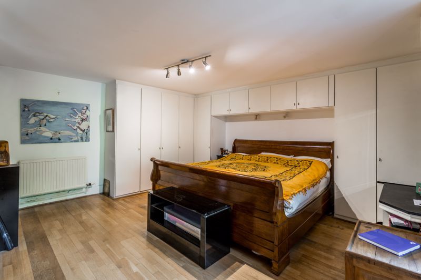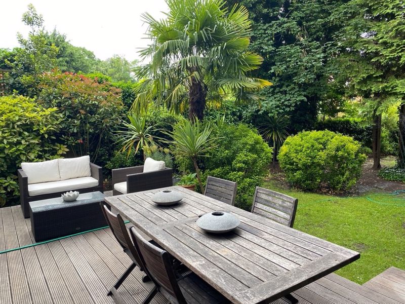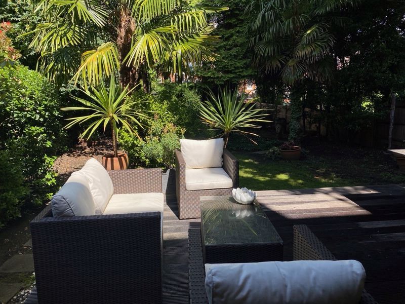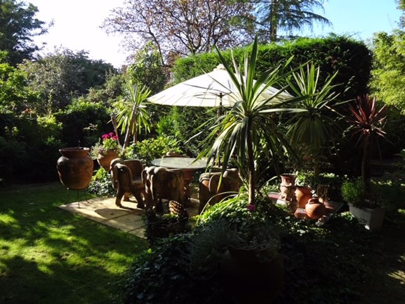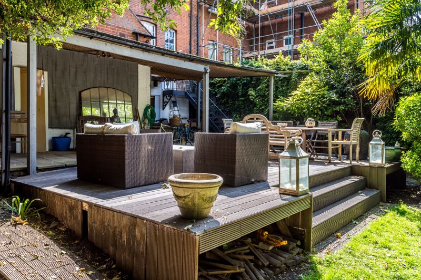West Hill, London Guide Price £1,100,000
Please enter your starting address in the form input below.
Please refresh the page if trying an alternate address.
- Share of Freehold
- 3 bedrooms
- Close to transport links
- Chain Free
- Driveway for 3 cars
- West facing garden
- 110ft rear garden
- Period Property
HENLEY HOMES ESTATE AGENT - This stunning split level Edwardian property is being offered to the market with no on going chain with off street parking for 3 cars and a west facing garden over 100ft this little beauty is a rare find and needs to be viewed. This beautiful property still has its stunning original features. On the ground floor the property offers a kitchen with pantry, cloakroom, large dining room and west backing sitting room overlooking the garden. Downstairs, are three bedrooms and two bathrooms, one being en-suite to the main. The west facing garden has an enormous selection of mature trees and designer shrubs, a large decking area and hot tub. Putney and Wandsworth Town train stations are within walking distance as is East Putney tube. This property is also share of freehold.
Entrance Hall
5' 6'' x 4' 8'' (1.68m x 1.42m)
Original strip wood flooring.
Kitchen
18' 9'' x 11' 7'' (5.71m x 3.53m)
Double aspect, large bay window, high and low level storage, ornate cornice, ceiling fan, electric oven with induction hob, tiled floor, space for large American style fridge/freezer, pantry cupboard, air conditioning, space for dishwasher, part tiled walls.
Sitting Room
19' 6'' x 14' 6'' (5.94m x 4.42m)
Front aspect, original wood strip floor, large bay window, shutters, ornate cornice, Victorian feature fireplace with inlaid tiles.
Dining Room
17' 5'' x 16' 3'' (5.30m x 4.95m)
Rear aspect, external stairs leading into garden, original working log burning fireplace, original wood strip flooring, ornate cornice.
Cloakroom
3' 6'' x 3' 6'' (1.07m x 1.07m)
Low level WC, wash hand basin.
Bedroom 1
19' 8'' x 11' 6'' (5.99m x 3.50m)
Side aspect, fitted wardrobes.
En-suite
6' 9'' x 5' 5'' (2.06m x 1.65m)
Wash hand basin on vanity unit, low level WC, heated towel rail, ceramic tiled floor and walls, shower cubicle,
Bedroom 3 / Home Office
16' 6'' x 14' 3'' (5.03m x 4.34m)
Fitted storage cupboards, original wooden strip floor.
Bedroom 2
17' 3'' x 16' 6'' (5.25m x 5.03m)
Rear aspect, fitted wardrobes and above bed storage, wood strip flooring, patio door leading to decking with hot tub.
Shower Room
12' 0'' x 4' 8'' (3.65m x 1.42m)
Ceramic tiled floor and part tiled walls, low level WC, heated towel rail, wash hand basin on pedestal, shower unit with wall mounted attachment.
Front garden
Space to park three cars
Rear Garden
110' 0'' x 40' 0'' (33.50m x 12.18m)
West facing, mainly laid to lawn with mature shrubs and trees, decking area with hot tub and separate patio area.
Click to enlarge
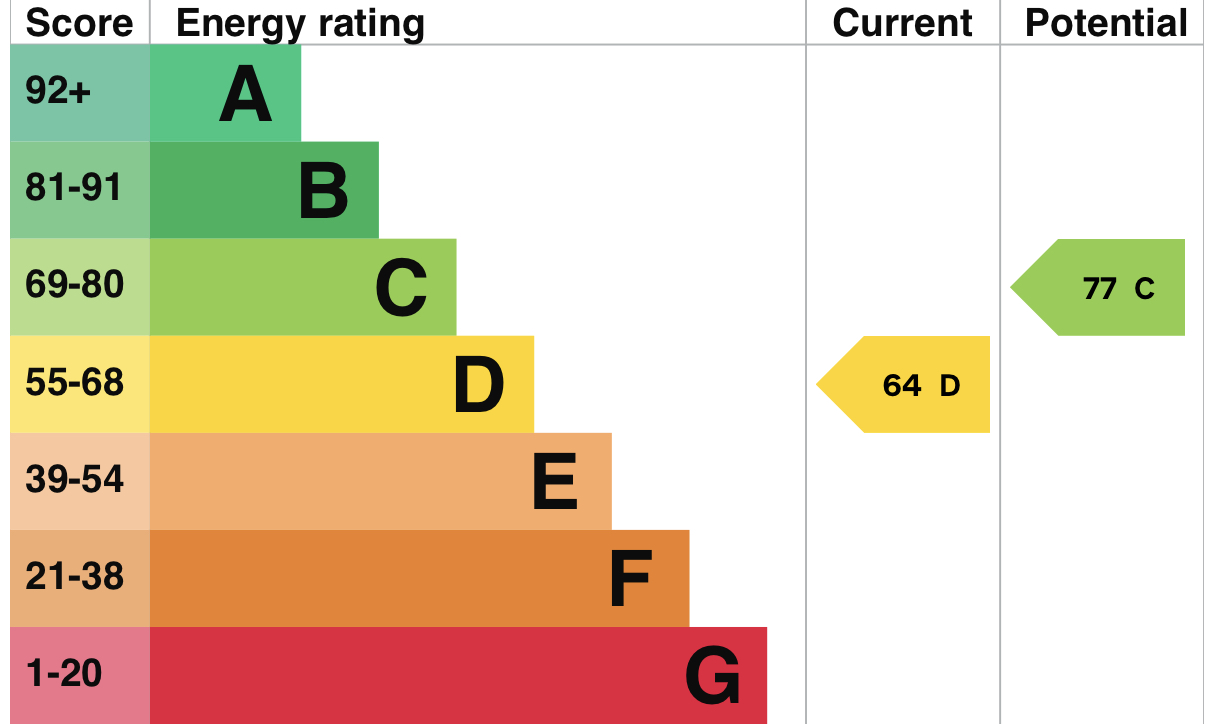
London SW15 3SH



